The 1950s was a transformative era for the School of Architecture and Allied Arts and its facilities. As the school moved ahead to engage with the modern movement of design, art, and architecture, it was proposed to create a new addition in the International style to reflect these ideas.
Dean Sidney W. Little proposed the addition on the south side of the complex to replace the beloved Arts Wing. The existing building had blended architecture with craft and unified the complex of buildings that was the home of the school since its founding.
The proposed demolition of the Lawrence wing and the design of a new south addition came to a faculty vote. The vote was deadlocked 14-14. Fred Cuthbert, head of the Building Committee and professor of landscape architecture, voted to break the tie. He voted in favor of the new building.
Lawrence’s wing had been neglected and was run down, plus the school’s enrollment had tripled. The Lawrence-designed wing was demolished in October 1955 and new construction began. The legislature appropriated $550,000 for the new wing and remodeling. Construction began in 1956. The Portland firm Annand, Boone, and Lei were the project architects.
The new building was dedicated as Lawrence Hall on April 12, 1958. A festive occasion complete with speeches, music, luncheon, and special dedications to Lawrence and W.R.B. Willcox marked the completion of the project. Dean Sid Little presided over the events with UO President Meredith Wilson and Dr. Kleinsorge of the State Board of Higher Education present.
The project included the remodeled north and central structure, a remodeled eastern portion, and a large new wing and connecting structure, centered around the open courtyard. The courtyard included plantings, a fountain, and public art.
A basalt monolith bearing the sculptured head of W.R.B. Willcox, a member of the faculty from 1922 until 1947, was dedicated. The bronze head was made in 1939-40 by Oliver Barrett, a faculty member in sculpture.
The head was stolen in the 1990s and never recovered.
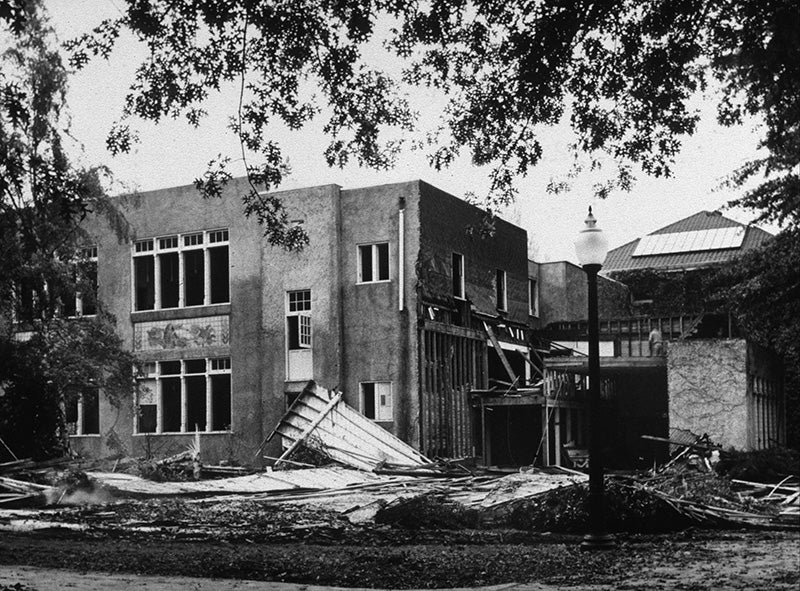
Above: Demolition of the Ellis Lawrence-designed Arts Wing began October 6, 1955. The new three-story south addition would replace it. Photo courtesy George Okamoto.
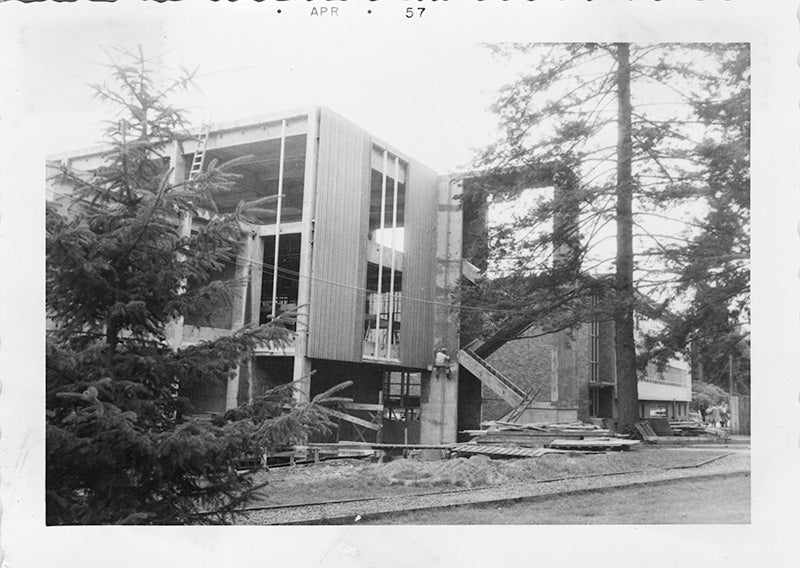
Above: Construction of the new building begins. Photo courtesy George Okamoto.
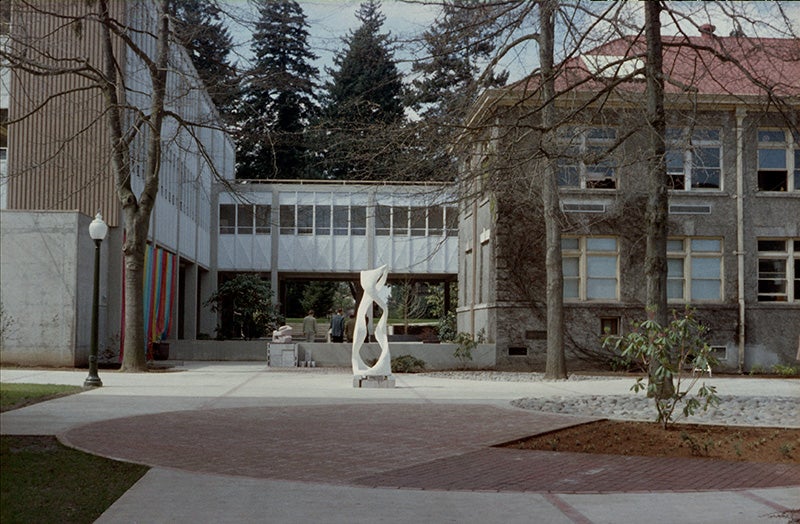
Above: View to the west from the central courtyard with the new south addition and breezeway connection. Public art enlivened the public spaces surrounding the complex. Photo courtesy UO Libraries.
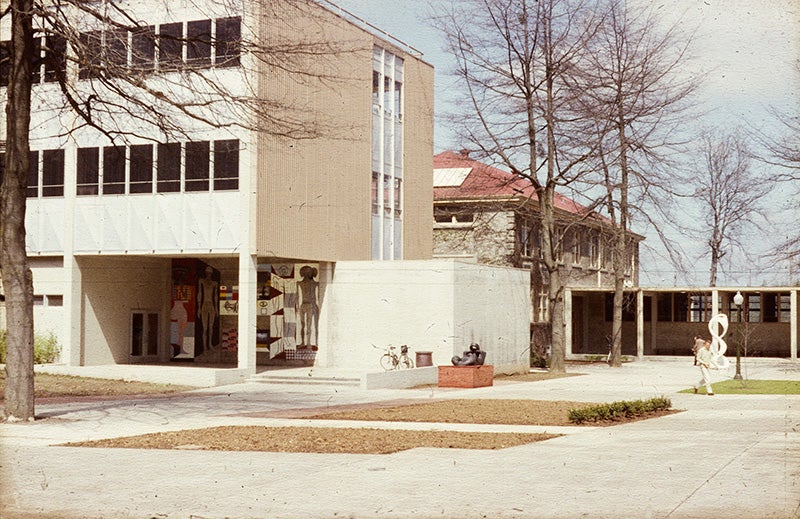
Above: New addition completed, as seen from University Street. The Jack Wilkinson mural is visible at the south entrance portico. Photo courtesy UO Libraries.
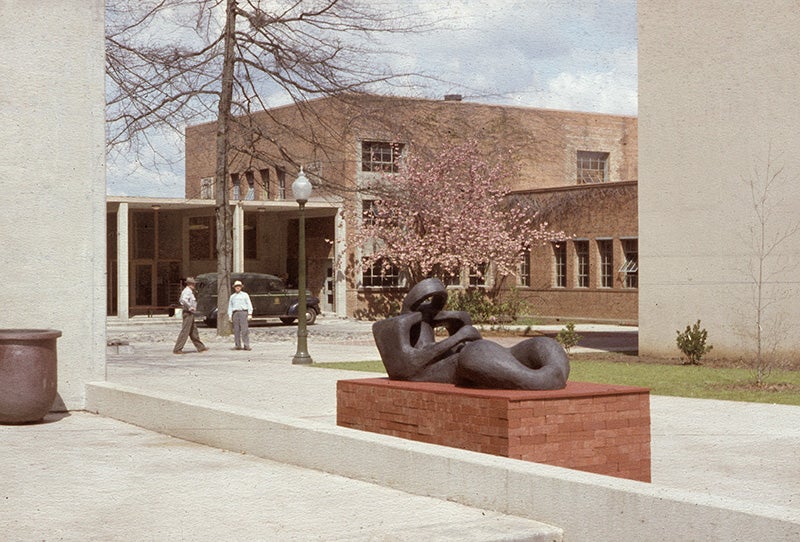
Above: View of the new courtyard and public art for the newly completed addition and renovations project. The brick complex, at right, now houses offices and studios for the Department of Art.
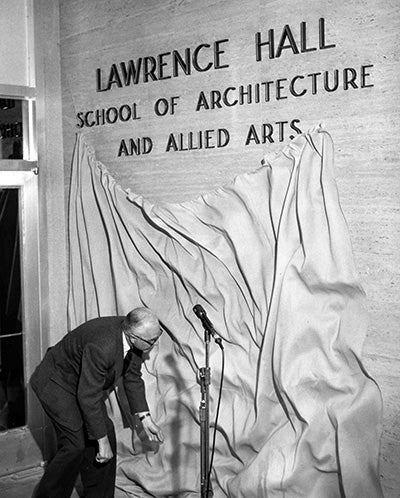
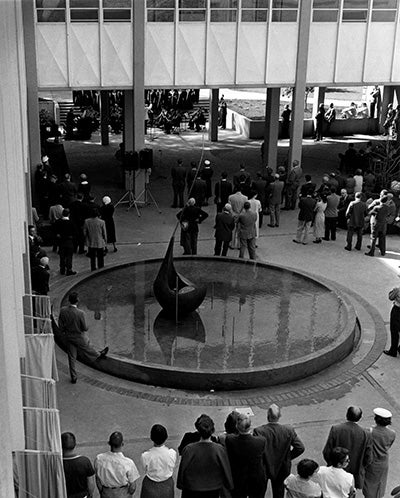
Above left: Henry Abbott Lawrence, son of the first dean of the School of Architecture and Allied Arts, unveils the nameplate of the new building, which is named in honor of his father, Ellis F. Lawrence, at the dedication in April 1958. Photo courtesy UO Libraries. Above right: Festivities for the dedication included university singers, educators, state board members, alumni, and students. The central courtyard included a fountain, which deteriorated during subsequent years. It was removed in 2005 as part of a landscape architecture student summer design-build studio.
