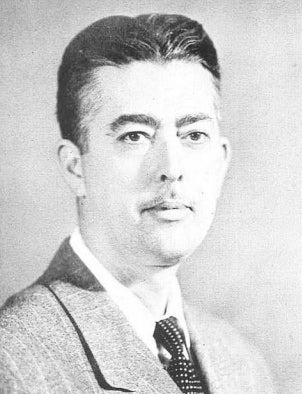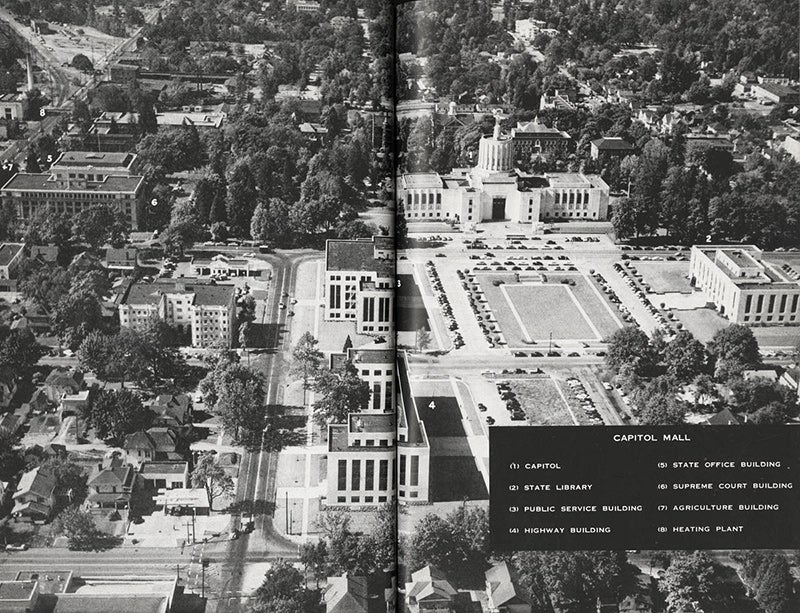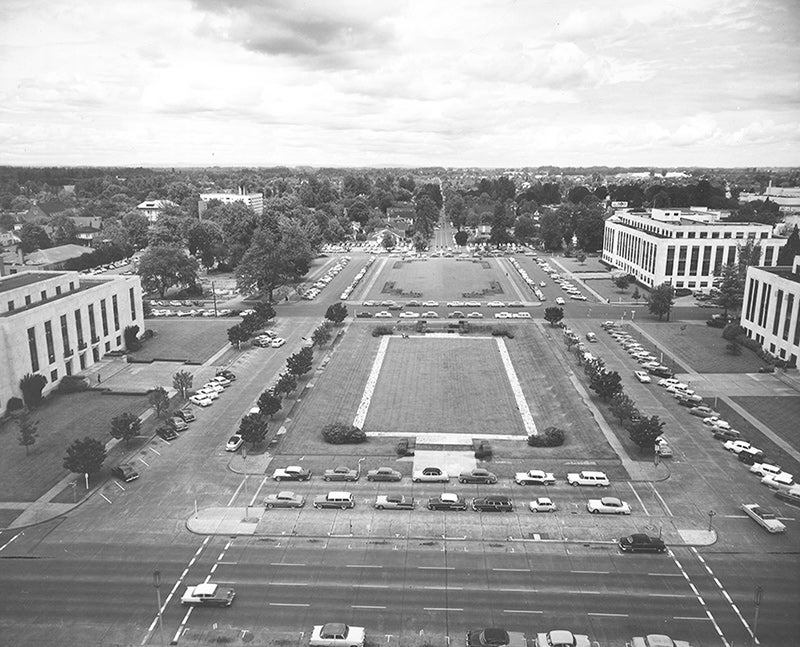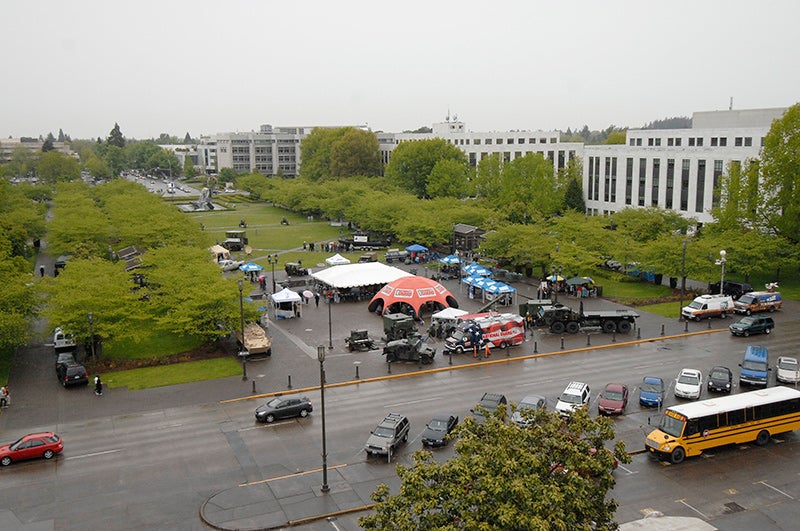bachelor of architecture '17
State Capitol planning project among Church’s commissions
Walter Church, FAIA, was a member of the first class to graduate from the School of Architecture and Allied Arts, in 1917. He was honored to have his diploma signed by his stepfather, Prince Lucien Campbell, then president of the university. His mother was Susan Campbell, for whom Susan Campbell Hall is named.
 Notable among his many buildings were the U.S. Courthouse in Portland (1931), the Sixth Church of Christ, Scientist, in Portland (1932), the Lincoln Building in Portland (1948), the State Public Service Building in Salem (1949), and the State Highway Office Building in Salem (1951). Church also was a designer of the Frank Estate, now part of the Lewis and Clark College campus.
Notable among his many buildings were the U.S. Courthouse in Portland (1931), the Sixth Church of Christ, Scientist, in Portland (1932), the Lincoln Building in Portland (1948), the State Public Service Building in Salem (1949), and the State Highway Office Building in Salem (1951). Church also was a designer of the Frank Estate, now part of the Lewis and Clark College campus.
One of his most important commissions was the Oregon State Capitol (1938), for which Church’s firm was selected from a national design competition. Church and his then-partner, Morris H. Whitehouse, were selected as local associates to work with the winning architects from New York, Francis Keally and Trowbridge & Livingston. After designing the Oregon State Library as a separate part of the federally aided Capitol reconstruction project, the firm—now Whitehouse & Church—added two more buildings to the Capitol group.
The State Capitol, a landmark of Modernistic design in Oregon, was listed in the National Register in 1988 in observance of the 50th year since its dedication. It was the first property to be proposed for registration by express instruction of the Oregon Legislature.
By 1949, Church’s firm became Church, Newberry & Roehr, when principals Frank Roehr and Earl Newberry joined. In 1957 the firm became Church, Newberry, Roehr and Schuette, when Kurt Schuette became a principal.
Church served as president, vice president, and treasurer of the Oregon Chapter of the American Institute of Architects, and was later a board member. He also served as president and vice president of the Oregon State Board of Architect Examiners.
The Statesman Publishing Company produced a forty-page souvenir booklet, priced at 50 cents, to commemorate the Capitol’s dedication. Church’s firm is mentioned in the acknowledgements on page 3 and his photo and profile of his firm was included on page 10.
Church earned a master’s in architecture from Massachusetts Institute of Technology.
He was married to Bernice McGregor, a bookbinder who exhibited her work nationwide and was instrumental in establishing the Oregon Ceramic Studio in Portland. Their son, William Campbell Church, also became an architect in Portland.
Bill Church served on A&AA’s Board of Visitors from 1990-96.

Above: The Oregon Blue Book featured an aerial view of the state’s Capitol, including the mall Walter Church helped design in 1938 following a nationwide design competition. A landmark of Modernistic design in Oregon, the Capitol was listed in the National Register in 1988. It was the first property to be proposed for registration by express instruction of the Oregon Legislature. Photo courtesy Oregon State Archives.

Above: The Oregon State Capitol grounds as seen from the Capitol. Photo courtesy Salem Statesman Journal.

Above: The mall today is used for a variety of public gatherings. Photo courtesy Oregon State Archives.
Thanks to Architects of Oregon, by Richard Ellison Ritz, for selected information in this profile.
