bachelor of architecture ’57
Pioneer Square still ‘Portland’s living room,’ thanks to Martin
After winning a national design competition and a Progressive Architecture award, Will Martin’s design for the Pioneer Courthouse Square was completed in 1984. Martin graduated with a bachelor of architecture from UO in 1957.
Inspired by the Greek “agora,” or gathering place, the grand brick plaza—with its bronze and glass pavilions, ceramic tile podium and fountain, terra cotta “stoa” columns with “Portland Rose” capitals, and the iron gate from the Portland Hotel—has fulfilled Martin’s dream of the square becoming “Portland’s living room.”
Portland’s most important urban design project is located in the heart of the city’s retail core on a historic site that was originally the home of its first public school and later the Portland Hotel, designed by McKim Mead & White.
In addition to his firm, for the project Martin assembled an interdisciplinary design team that included: Douglas Macy, landscape architect; Lee Kelly, sculptor; Terrence O’Donnell, historian; Robert Reynolds, graphic artist; and Spencer Gill, writer.
After graduating from UO, Martin worked for Wolff & Zimmer before starting his own firm in 1961. In 1966, he established the firm Martin and Soderstrom with David A. Soderstrom. In 1971, the firm became Martin, Soderstrom and Matteson, which dissolved in 1984.
According to Architects of Oregon by Richard Ellison Ritz, Martin “was a talented painter as well as an architect of great sensitivity. He loved to paint seed pods and other botanical subjects.”
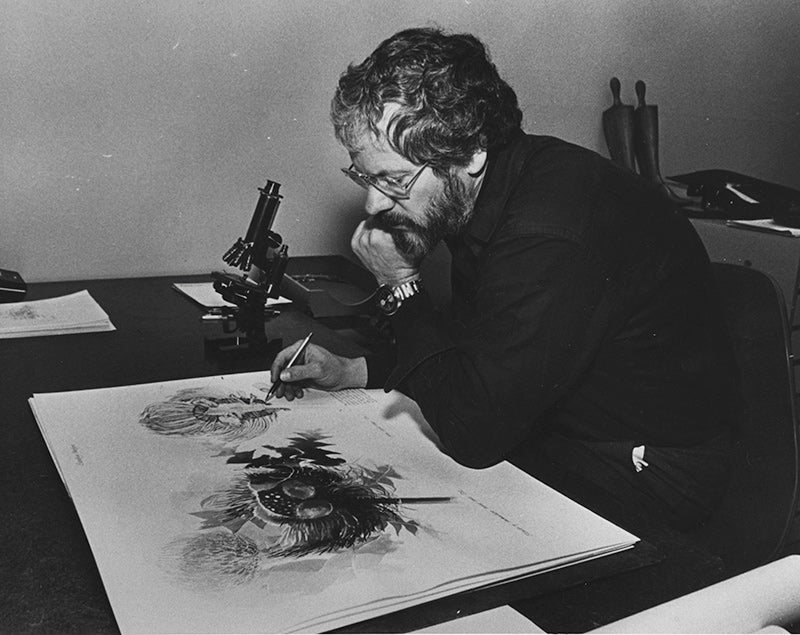
Above: Will Martin “loved to paint seed pods and other botanical subjects,” according to author Richard Ellison Ritz in Architects of Oregon.
His other important commissions include the Schneider Museum of Art at Southern Oregon University and the Organ Grinder Pizza restaurant, both in Ashland, Oregon. Martin designed the entrance to the restaurant (1973) to resemble a giant Diaphone resonator. It “was considered by many to [have] the ‘grand-daddy’ of all theater organ equipped pizza parlors,” according to the website of the Puget Sound Theatre Organ Society. The restaurant closed in 1996.
In 1985, Martin and his 25-year-old son, Eric, died after a plane the elder Martin was piloting crashed into a wall in the Grand Canyon. Martin had recently purchased the 1946 Piper J3 Cub for a cross-country flight with his son, who was writing an article about the trip.
Martin’s papers are archived in the Northwest Digital Archives.
Thanks to Architects of Oregon, by Richard Ellison Ritz, for selected information in this profile.
The sketches are all from the Progressive Architecture article about the award.
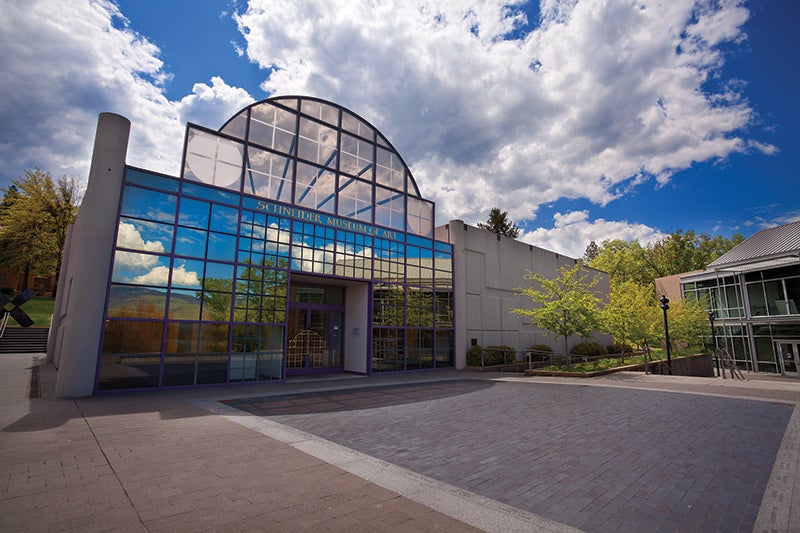
Above: Another of Martin’s important commissions was the Schneider Museum of Art at Southern Oregon University in Ashland. Photo courtesy Schneider Museum of Art. Photo by Brian Dierks, courtesy Schneider Museum of Art.
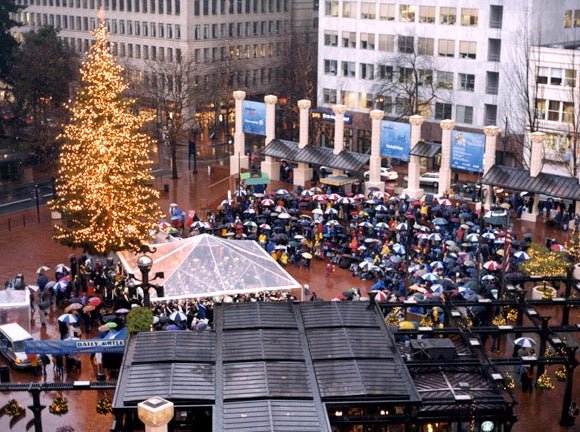
Above: Martin’s design for Pioneer Courthouse Square won a Progressive Architecture award. Photo courtesy Soderstrom Architects.
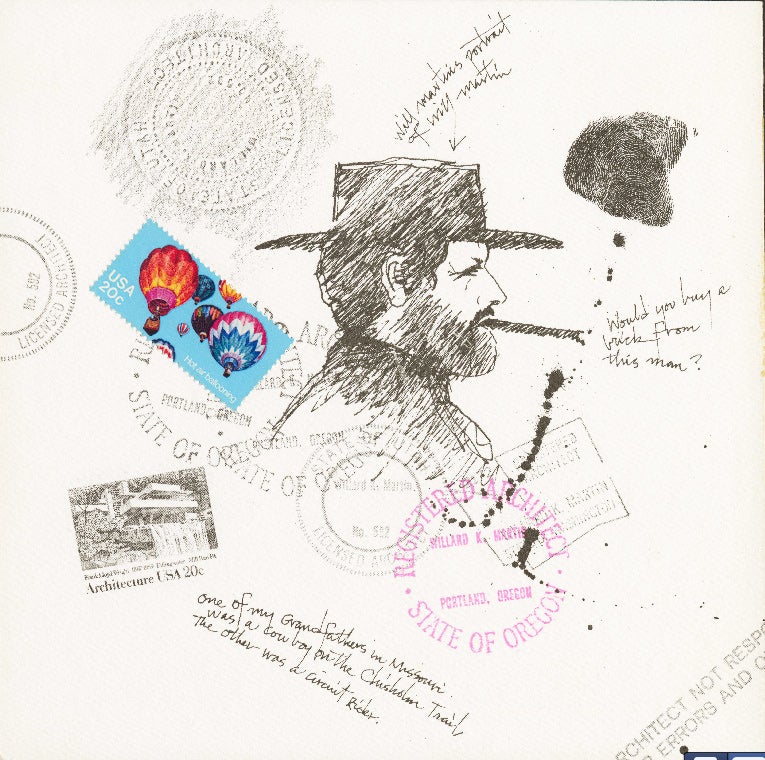
Above: Martin drew a self-portrait in a sketchbook as he documented stages of the Pioneer Courthouse Square project. All sketches and models here are from the Progressive Architecture (vol 1:81) article about the award, archived at Portland State University Library. Courtesy Portland State University Library.
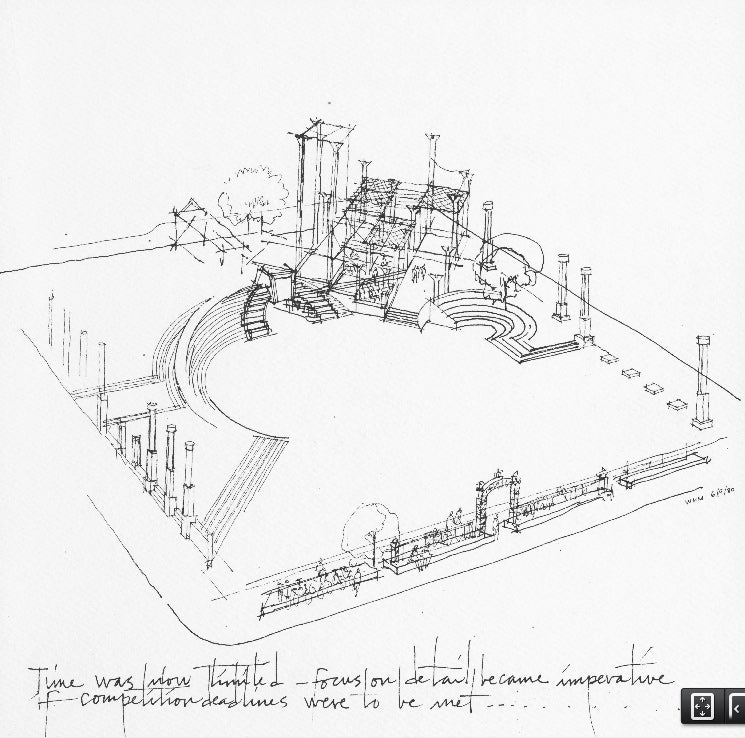
Above: Pioneer Courthouse Square as envisioned by Martin. Courtesy Portland State University Library.
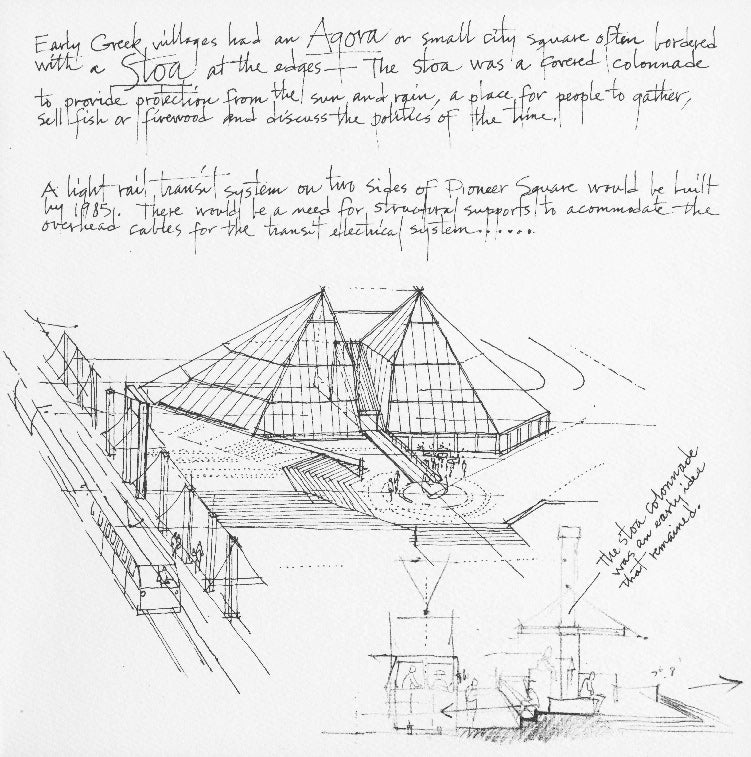
Above: Martin’s commentary on this sketch explains “agora” and “stoa,” and notes the square would be served by light rail, which he has sketched in. Courtesy Portland State University Library.
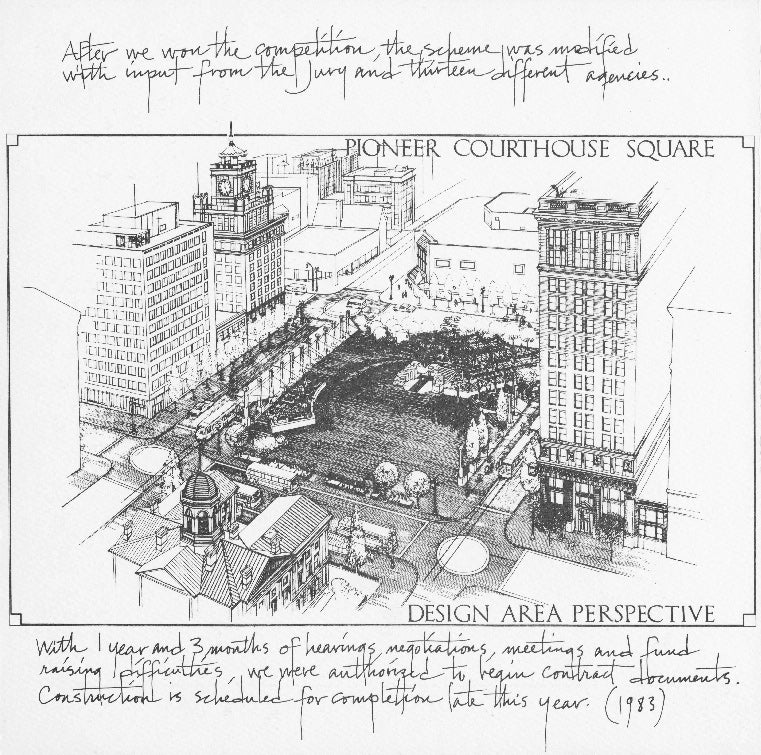
Above: A perspective of the square with notes Martin added once the work was under way, “with input from the jury and thirteen different agencies.” Courtesy Portland State University Library.
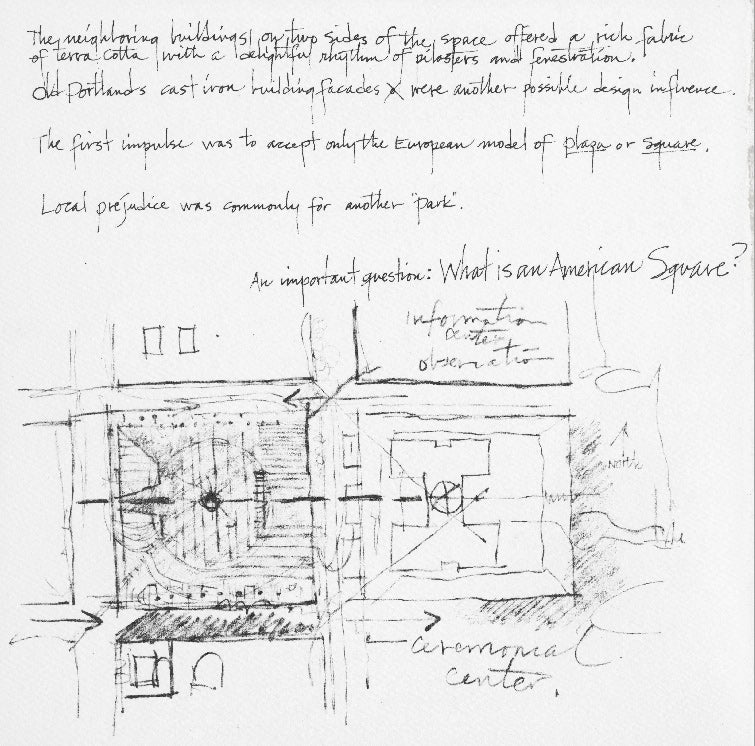
Above: As Martin considered options for the project, his narrative notes his exploration of what, indeed, comprised an “American square.” Courtesy Portland State University Library.
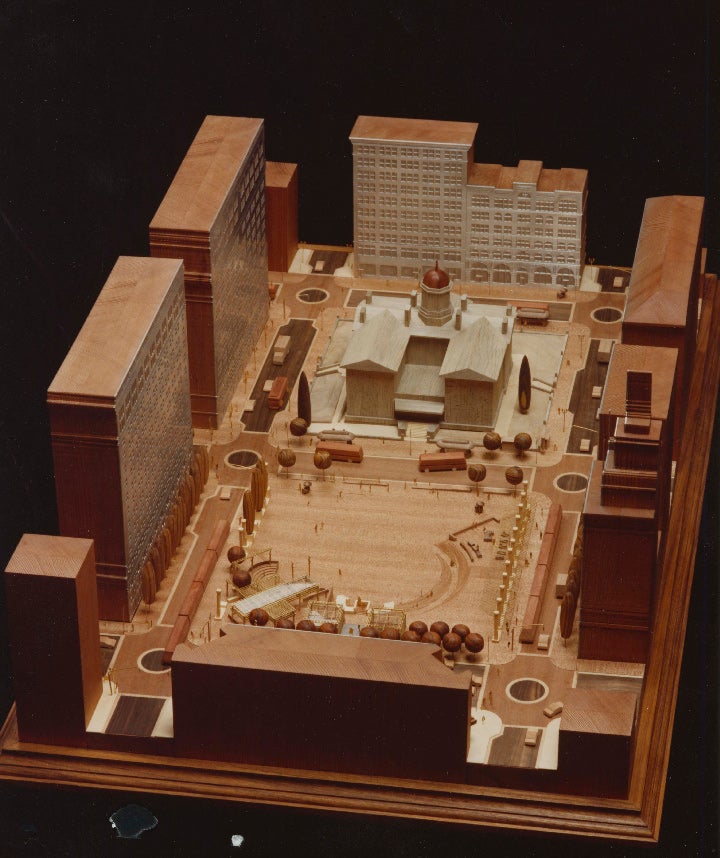
Above: A wooden model of the proposed Pioneer Courthouse Square. Model makers were Ted Lundin, Gary Douglas, and Larry Ferar. Photographers were Jim Crisman, G. Bruce Forster, Martin/Soderstrom/Matteson. Courtesy Portland State University Library.
