bachelor of architecture, ‘56
Architecture and Planning: An International Experience
Larry Bissett came from Portland to the University of Oregon in 1948 as a freshman pre-registered in pre-med. While browsing around the campus, he discovered the School of Architecture and Allied Arts during what he now regards as its “Golden Years.” At the time, it still had the great drafting room that stretched the full length of the second floor along Franklin Boulevard. This space was set aside for upper-division students in architecture, interiors, and landscape architecture.
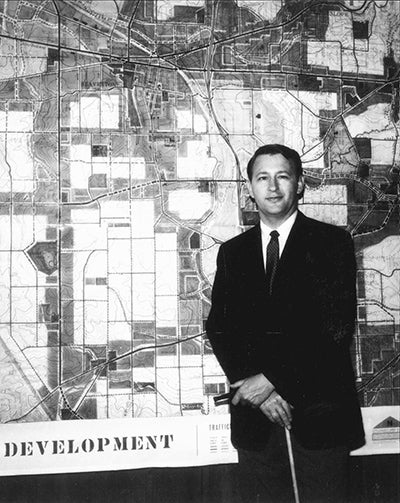
Above: In 1963 Bissett accepted an offer as director of the City-County Joint Planning Department of Washington County in Hillsboro, Oregon, where he oversaw preparation of comprehensive development plans for five cities, among other tasks.
On the ground floor was an inner courtyard with access to the adjacent painting, sculpture, and graphic arts studios. The A&AA library was situated on the south side of the second floor with a view from the reading room down into the rhododendrons in the courtyard. “The whole scene had a very open and welcoming atmosphere,” Bissett says. “I went immediately over to the Registrar's office and changed my major to architecture.”
This atmosphere was the creation of two architects—Ellis Lawrence and W.R. B. Willcox. Lawrence was not only the founder and first dean of the school but also the architect of its handsome new building, Lawrence Hall. Willcox was Lawrence’s partner in making the school’s pioneering break from the E’cole des Beaux-Arts system of design education.
Through Willcox's influence the school was unique for its noncompetitive, individualized approach to learning, and also for its affiliation with the allied arts: painting, sculpture, ceramics, weaving, and more. Willcox stated the School's mission:
“In education, the aim, it would seem, should be the development of one’s own endowments, and not to surpass another, merely, who strives for the same goal." (Willcox, AIA Journal, 1923)
Bissett found many friends among the A&AA students and faculty: architects and landscape architects Robert Allan, Jim Morton, George Bartholick, Jon and Patti Lincoln, Phil and Dorothy Gilmore, Ting-Li Cho, Doug and Virginia Anawalt, Bud Wood, Glenn Plymate, Richard Campbell and Piero Paulo Bigongari; painters and sculptors LaVerne Krause, Vernon Witham, Paul Georges, Vic Flach, Norma Driscoll, Tom Hardy, Carl Neiderer, Otto Fried, and Ken Snelson; and filmmakers Jim Blue and James Ivory. As it happened, Ivory and Bissett took a theater class in stagecraft together and ended up designing a stage set for the production of the annual French play at the University Theater. Ivory would later go on to become one of America's most prominent filmmakers.
When fine arts Professor Jack Wilkinson brought architect and visionary Buckminster Fuller to the Oregon campus in 1953, many architecture students—including Bissett—participated in the design and construction of a geodesic dome in a space along Franklin Boulevard and Onyx Streets near the old heating plant (now used as A&AA studio space and offices). During this project, Fuller asked Bissett if he would like to help him with his other projects that summer, and Bissett accepted. First, he went to Colorado to help assemble a dome for the International Design Conference in Aspen. Next, he went to the Massachusetts Institute of Technology in Cambridge to help build a dome to be used as a restaurant in Woods Hole. This dome was for Gunnar Peterson, a Woods Hole architect. Bissett, together with fifteen other students from all over the world, gathered at one of the MIT architecture labs to build the dome components, which were then transported to the building site.
“Bucky was there with his brand new, green convertible Ford, evidently part of his compensation for the large dome that he had just built for the Ford Motor Company Corporate Headquarters in Detroit,” Bissett recalls.
When they moved on to the building site to install the components of the dome, Ken Snelson, working at the time as a photojournalist, appeared and shot a documentary film of the assembly of the dome. “It was beautiful, and at our last dinner together Bucky was very happy,” Bissett recalls.
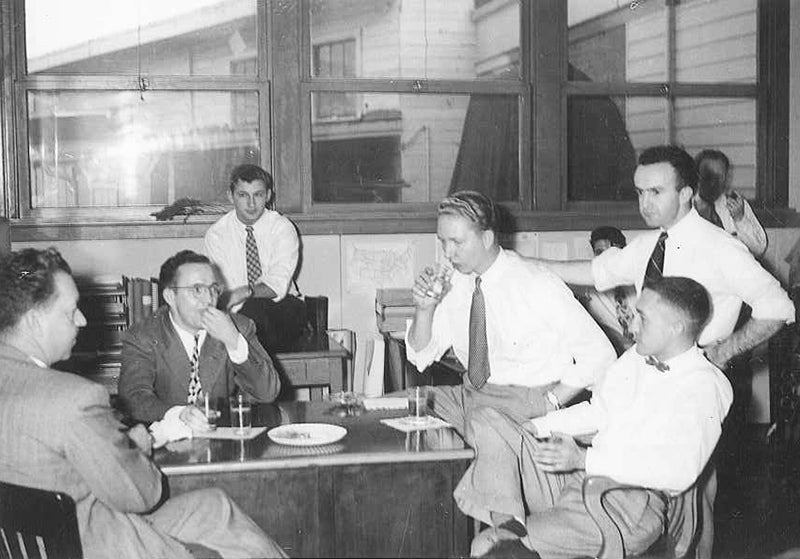
Above: Bissett, third from left, meets with colleagues circa 1965 in Washington County.
After graduation, Bissett joined architects Skidmore, Owings and Merrill in the firm’s Portland office. A year later, a friend, Bob Allan, came by and offered him a position working in Algeria with Allan and Gerald Hanning at the Agence du Plan d'Alger (City and Regional Planning Office in Algiers). Hanning had been the chief d'bureau with LeCorbusier in Paris. Bissett accepted, and he and Allan flew to New York, where they boarded the Liberte' for Plymouth and La Havre and then on to Paris by train.
Six months after their arrival in Algiers, Allan and Bissett found themselves in the midst of an attempted coupe d'état. Jacques Chevallier, the newly elected mayor of Algiers, was placed under house arrest. (Allan and Bissett, in the Agence du Plan, had been part of Chevallier's staff.) The coup leaders became operatives of the OAS (Organisation Armée Secrete, or Secret Armed Organization) and would later attempt to have General DeGaulle killed. All civilian aircraft were grounded, so Allan and Bissett decided to go to Morocco on motorbikes by way of Sidi Bel Abbes and the ancient city of Tlemcen, close to the Moroccan border in Western Algeria.
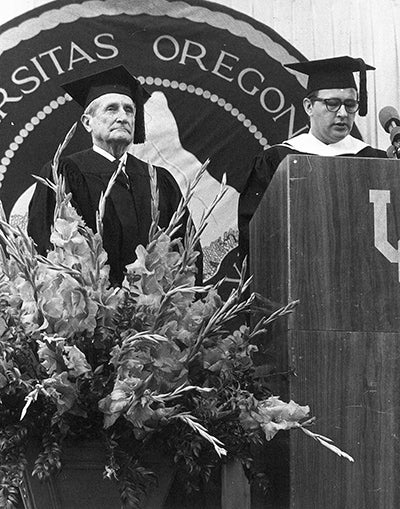
Above: Larry Bissett makes a presentation, circa 1970, of a Distinguished Service Award to Roy F. Bessey for his contribution to planning for the Columbia Basin. Bissett at the time was planning director, University of Oregon, Office of Planning and Institutional Research.
It took all day to reach Tlemcen and an armed checkpoint outside the city. They were allowed to enter but were advised that any trip across the Moroccan border would be too dangerous. At this point there was nothing they could do but turn back and wait for air travel to be restored from Algiers. Within a few days, with the help of the American Consulate in Algiers, they finally got out on the first plane going back to Paris.
In Paris, they found work with Cleveland architect Richard Hawley Cutting on a project for NATO to provide as-built drawings of nine former WWII Luftwaffe air bases in northern France. At the conclusion of this project, Bissett and Allan, along with two engineers from Cutting's staff, opened a joint practice in Paris where they continued to provide architectural and engineering services to international clients including International Business Machines in Zurich, the United States Construction Agency France in Paris, and Harry's New York Bar in Paris, among others.
In 1962, Bissett was offered a position with Greer-Boutwell and Associates, architects and engineers, with offices in Paris, Karachi, and Washington, D.C. His first job was to design a prototype floating shrimp cannery for deployment in the Persian Gulf and the Indian Ocean. He was then sent out to scout potential locations for this project in Kuwait and Karachi.
Next, Bissett was assigned to supervise the preparation of a master plan for a major extension of the University of Dhaca, in East Pakistan (now Bangladesh) for the U.S. Agency for International Development. The project included facilities for the University of Dhaca administration, School of Business Administration, School of Education, classroom facilities, student housing, and more.
Bissett returned to the United States in 1963 and accepted an offer as director of the City-County Joint Planning Department of Washington County in Hillsboro, Oregon, where he oversaw preparation of comprehensive development plans for five cities. The plans covered variables for population, economic base, land use, origin-destination analysis, and capital improvement programs for transportation, education, open space, and recreation. The results were published as "Patterns of Development in Washington County."
In 1967, Bissett joined the UO’s Office of Planning and Institutional Research as planning director. With the support from A&AA Dean Robert Harris, they were able to bring Christopher Alexander and his Center for Environmental Structure to Eugene, where they would be commissioned to prepare a new master plan for the university.
This project, eventually known as "The Oregon Experiment,” was revolutionary for being one of the first attempts to employ a “pattern language”—with its unique design process—in a real world architectural and planning setting.
Alexander’s design process was “radically participatory,” Bissett says, because Alexander wanted all “users” at every level—including students, faculty, and administration—to have a role in formulating the intrinsic patterns of the user's space. That space, when taken altogether with the other users’ patterns, would constitute a "pattern language" for the design and development of each user's space as well as the university as a whole.
Students and faculty members were ”enthusiastic,” Bissett recalls. Throughout the year, Alexander and his crew immersed themselves in hundreds of interviews, discussions, and sketches across campus.
“Of course there were also conflicting issues that needed to be resolved,” Bissett says. “Several of the most divisive of these issues were the practical employment of concepts such as ‘incremental growth,’ ‘local control,’ and ‘users decide.’ By themselves, these concepts were not always consistent with what would appear to be competing motivations. It seemed that some sort of arbiter was needed as a stabilizing and integrating influence. Cities have planning commissions. Why not universities?”
The addition of provisions calling for a planning commission representing students, faculty, and administration was sufficient to resolve the fundamental issues, permitting the "Oregon Experiment" to be adopted and released for publication.
“The university can take credit for its role in Alexander's historic contribution to the theory and practice of architecture and urban design,” Bissett says.
After completing nearly five years as planning director for UO, Bissett decided to fulfill a long-held ambition to return to school as a graduate student. He enrolled at the University of Pennsylvania in Walter Isard's program in the economics of space and location, earning his doctorate in regional science.
Bissett taught at both the Universities of Pennsylvania and Oregon and, although officially retired, continues to remain active as an economist by contributing invited papers at professional meetings conferences.
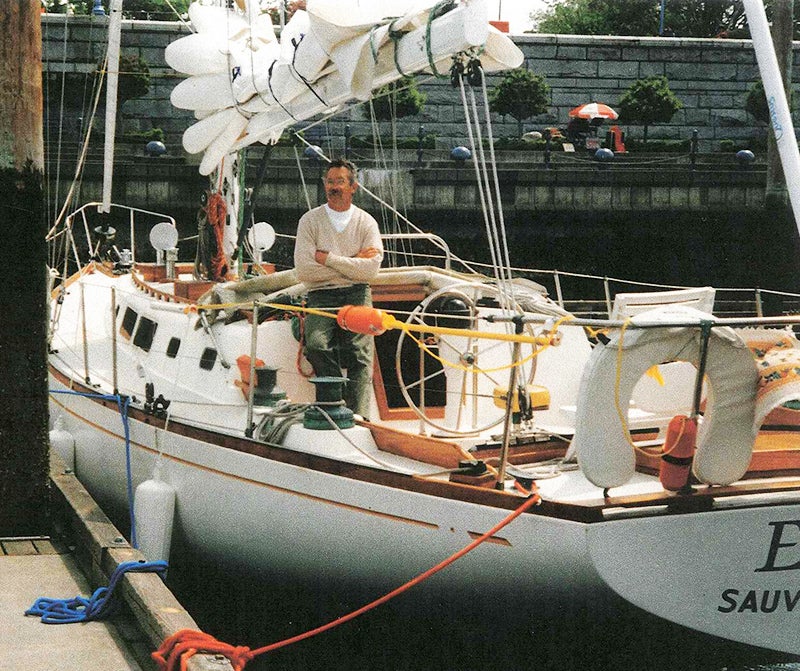
Above: Bisset relaxing on a cruise through the San Juan Islands on his sailboat, Esprit.
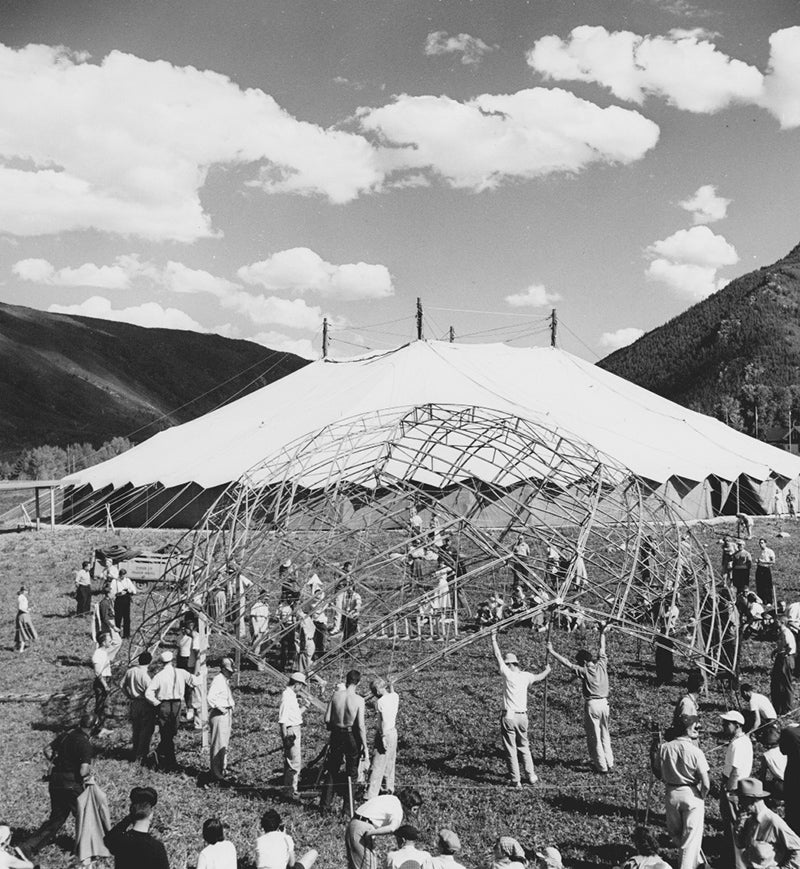
Above: When architect Buckminster Fuller came to the Oregon campus in 1953 to work with students on a geodesic dome, Fuller asked Bissett to help him with his other projects that summer, including assembling this dome for the International Design Conference in Aspen.
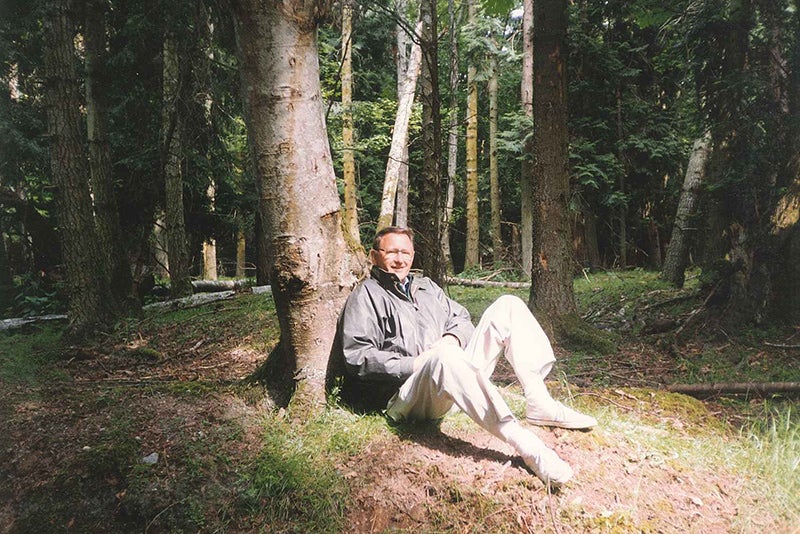
Above: Larry Bissett
