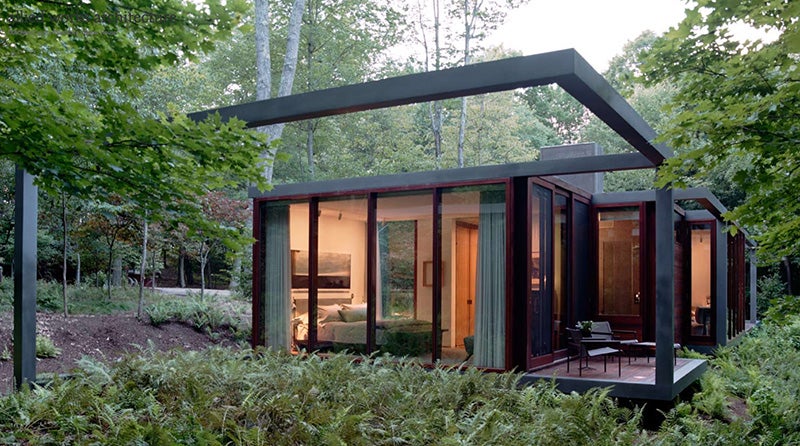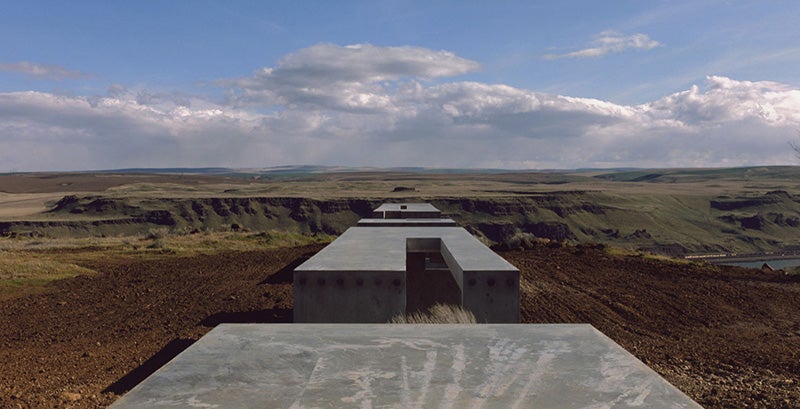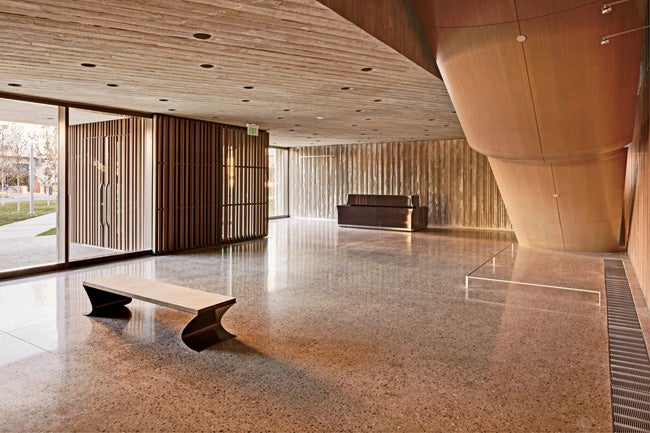bachelor of architecture '80
Cloepfil melds landscapes, contemporary design
 Q: Where were you before you entered the University of Oregon for architecture?
Q: Where were you before you entered the University of Oregon for architecture?
A: I was raised in the suburbs of Portland, Oregon. I was always interested in art and I took drafting classes in high school. When I applied to the school as a freshman I was rejected (but) they let me in my sophomore year.
Q: What drew you to choose architecture?
A: I was always interested in art but too pragmatic for life as an artist. I thought if I studied architecture, I could live a creative life and still have a job. It turned out to be true.
Q: Can you describe your days as an undergraduate at the UO?
A: My days as an undergrad were the same as everyone in the 1970s. Flannel shirts, ten-speed bikes, pursuing women, looking for parties, and then some studying on occasion. (And) touch football games in the park on 25th, café evenings at the Excelsior, and long nights designing in my attic room on Harris Street.
Q: What triggered your success upon graduation?
A: My success if you will, did not come for a long time after graduation. I nearly left architecture, discouraged by offices in the U.S. But instead I fled to Lugano, Switzerland, for a year to work for architect Mario Botta. It made me believe in architecture again, in that it was a small region with many significant works of architecture, a cultural of architecture that was integrated into life. Every village had an interesting new school, post office, house. Good new architecture was not an exception, nor was architecture seen as a commodity as it primarily is considered in the USA – a means of making money, or spending as little as possible.
Q: Why did you decided to begin Allied Works Architecture? How were the first few years?
A: I always knew I wanted my own practice and voice. I left New York City after grad school at Columbia, moving back with my wife and my one-year-old daughter. Too poor to start a practice in New York, I came back to Oregon to begin my work. The first few years were filled with competitions, kitchen additions, studios with no heat, shooting galleries in the stairwell, cheap cigars and lots of fun.
Q: How has your firm progressed/changed over the years? Is it what you expected it to be?
A: I am having the time of my life. I never imagined that I would live this life of travel, teaching, and architecture, with the status of commissions we receive and the level of work we are asked to do.
Q: How does your firm stand out among other local or larger firms?
A: We are allowed to pursue architecture as pure ideas, generated from each city, institution, and landscape. Art museums, schools, music centers, and animation studios … It is a very rare privilege in the profession.

Above: Allied Works Architecture completed this private residence in 2007 in the Hudson River Valley. It was runner up in the Best New Private House category in the Wallpaper Design Awards 2009. Photo copyright Allied Works Architecture.
Q: What are the defining projects of your career?
A: The Maryhill Overlook is the first. Wieden + Kennedy. The Museum of Arts and Design, Musee Beaux Arts Quebec, Pixar, Clyfford Still Museum…. All of them.
Q: Do you have any signature design principles that you tend to use in your work? If so, can you describe them and how you developed them?
A: Absolute specificity, that buildings rise from a deep understanding of the place and people, the weather and light. And that the buildings seek meaning, attempt to reveal a new understanding about a place or activity.
Q: Can you describe any hardships you've experienced that you've overcome in your career?
A: Architecture is a very, very hard profession. It's grueling and exhilarating.
Q: Where do you draw your inspiration?
A: Everything around me. Primarily the physical qualities of place – its scale, material, texture. Its light. Always the light. I look to other makers, artists, and sculptures. That's where I learn the most. They are my mentors.

Above: One defining project of Allied Works Architecture is the Maryhill Overlook in the Columbia River Gorge, completed in 1998, the first of a series of five installation designs in diverse landscapes across the Pacific Northwest. Photo copyright Allied Works Architecture.

Above: Cloepfil's firm designed the Clyfford Still Museum in Denver, Colorado. Photo copyright Jeremy Bittermann.
Originally published April 24, 2012.
