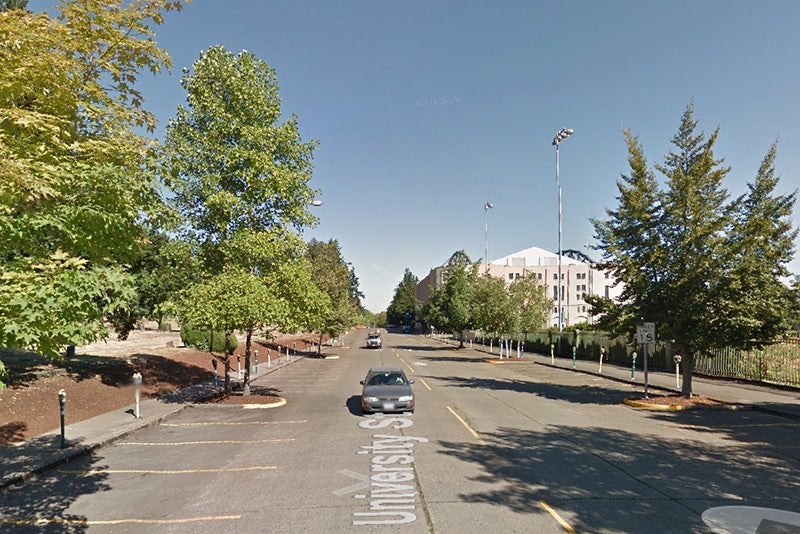Oregon Governor John Kitzhaber has recommended $26 million in state bond funding for the A&AA capital project. The total construction cost of the project is estimated at $53 million. Being on the Governor’s budget is a milestone achievement for the school’s project.
The Oregon Legislature will convene during January 2015 to review the Governor’s recommendations. Funding decisions will be made in June 2015. To remain in the budget, the School of Architecture and Allied Arts must demonstrate its ability to make good on the state’s commitment. The school is now working to raise matching funds through charitable gifts. Gifts and pledges are important in sustaining the project’s momentum.
The A&AA building project is a significant part of the current fundraising campaign to raise $2 billion for the University of Oregon.
In the Governor’s budget the A&AA project is referred to as the “UO Learning and Innovation Hub.” Read the Governor’s budget.

Acting Dean Brook Muller says, “We are now characterizing the project as the ‘A&AA Studio Lab on University Street.’ A&AA is a first mover in creating an active academic hub at the south gate to campus along University Street between East 15th to East 18th streets. The project will fulfill the school’s vision to advance creative inquiry, sustainability, and excellence in design.”
The UO program in architecture is ranked first in the nation for sustainable design practices and principles in the 2015 issue of America’s Best Architecture and Design Schools published by DesignIntelligence.
“The ‘studio’ part of the name speaks to the collaborative, immersive, and interdisciplinary nature of education within A&AA,” Muller says, “and ‘lab’ speaks to the school’s innovative and experimental nature—its natural curiosity and willingness to take risks.”
As a leading school for architecture, design, the arts, planning, and public policy, the UO School of Architecture and Allied Arts is widely known for its studio-based and collaborative teaching. Students interact in open classrooms to share ideas, iterate, design, and develop outstanding landscape design, architecture, buildings, products, installations, community projects, and more.
This capital project coincides with the launch of a new nonprofessional interdisciplinary degree in design and creative thinking for undergraduate students that the school’s faculty members are planning. The degree will offer broad exposure to all the disciplines within the school from art and art history to planning and architecture. It will also allow students who are interested in specific professional degree paths, such as landscape architecture, to complete a master’s degree on an accelerated timeframe.
“So far as we know there is no other art and design school with a program with this level of integration and interdisciplinarity,” says Muller. “This is the century of design and we want to more UO students to have access and exposure to creative thinking and design methodologies,” continues Muller.
Some basic facts about the building:
• We’re building an A&AA innovation hub and maker space at the heart of campus
• We’re leading the way as a first mover in the creation of a vibrant new academic corridor on University Street and aligned with the campus plan
• This will be the first phase in a multiphase project to build academic use buildings along University Street
• The first phase will be located on University Street between East 15th and 18th streets
• The A&AA Studio Lab will have four floors and approximately 100,000 square feet of space
• The total project is an estimated cost of $53 million
• We have potential to receive state bonding of $26.6 million
• We have approximately $27 million left to raise in private funds
• The project will be configured in a way to break down silos and encourage the kind of collaboration that we’re known for and will likely include spaces for product design, studios for the art department, and other A&AA studio-based disciplines
• It will meet 50 percent of UO’s unmet classroom needs and draw students from all areas of study into A&AA
• It will establish a prominent south gateway to campus
• It will include art gallery and exhibit spaces
• It will include maker spaces, state of the art equipment, and fabrication labs
• It will be constructed in a way that reflects our leadership in sustainability and our values.
Please contact the school’s Development Office to learn more about the project and how your gift can make a difference. Contact Kathrin Walsch, A&AA senior director of development, kwalsch@uoregon.edu or 541-346-0607 for more information.
