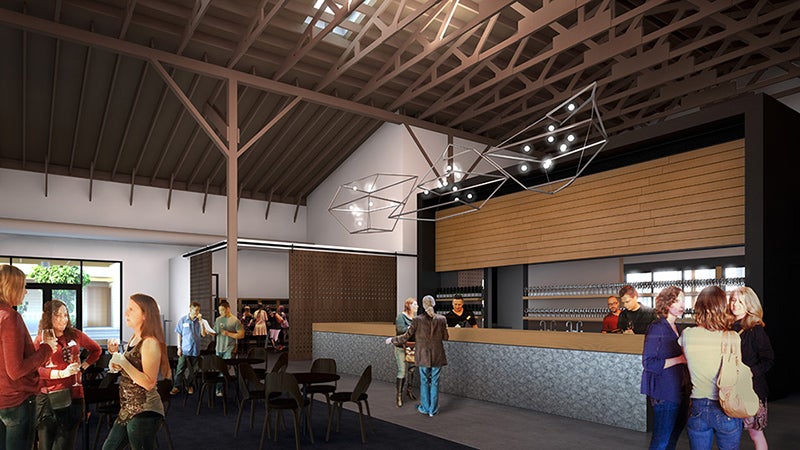Two UO alumni now at SERA Architects are playing pivotal roles in a design master plan for Argyle Winery in Dundee, Oregon, converting the winery’s historic barrel room and cellars into a new wine hospitality center and tasting room. Walker Templeton (BS ’02, MArch ’05) serves as lead project designer on the project while Krystan Menne (MArch ‘11, graduate certificate in ecological design ’11) is documenting the project and working on technical details of the site design.
The project’s design goal was to create a world-class tasting experience, starting with a master plan of the 2.5-acre site to identify a new entrance, additional parking, and renovation of existing buildings. The former tasting room—a Victorian farmhouse that originally served as Dundee’s town hall—will become a VIP meeting and event space for Argyle’s wine club members.
“SERA was the firm that was best equipped to make that creative conversion— turning the page from an industrial past to a ‘second act’ as a new vision for a hospitality center—and to do so while finding value in the preservation and reuse of building materials,” says Christopher Cullina, director of sales and marketing for Argyle.

Above: A rendering of the new wine hospitality center and tasting room at Argyle Winery in Dundee, Oregon. Image courtesy SERA Architects.
Templeton and his team members did their homework to make sure SERA was the best contender for the project commission.
“Our project team researched wineries in general and Argyle in particular for many weeks to prepare for the project interview,” Templeton says. “I strive for the ‘touch, taste and feel’ of a space and so that is what we focused on: What should this space feel like to be in? How do we reimagine a functioning warehouse and production facility, incorporate new program elements like a library, and relate it all to familiar spaces like the current tasting room in the historic farmhouse? That was a tall order. But the process has been fun, and with such a great client, we know the outcome is going to be very transformational.”
Argyle in turn was impressed with SERA’s research and design. “The requirements for our project were quite unique,” Cullina says. “We weren’t necessarily building new buildings but reinvigorating and reimagining ones that had been here for decades. SERA had a solid vision as to how guests coming to the future center would encounter and explore the space, always finding some new points of interest that would keep them returning over and over.”
Templeton credits his decision to study multimedia design at UO for his subsequent success as an architect.
“I actually started college in the architecture program and had to make the tough decision to switch majors so I could play college football,” he says. “The demands of an architecture degree were just too high, but I always knew I would go on to the [architecture] masters program. It turned out to be the best decision of my life—multimedia design changed the way I viewed the design process and the world. I really believe I am a much stronger designer because of my educational path.”
One of the most unique requests on the project that Templeton and his team faced was Argyle’s desire for a climate-controlled “wine library” to display more than 3,000 bottles of the winery’s vintages dating to its inaugural release in 1987. Fortunately, Argyle was articulate in presenting their ideas, Templeton notes.
“With Argyle, the owners know what and who they are and did an amazing job getting our team immersed in their culture and identity,” Templeton says. “Chris Cullina came to our office and walked the entire team through a presentation on what he thought this space should be. It was one of the best presentations I have ever seen from an owner or client.”
An aging warehouse on the site was tapped as a source for reclaimed wood for the project. Construction firm Lease Crutcher Lewis, along with SERA staff, carefully deconstructed a 10,000-square-foot warehouse and meticulously cataloged all of the heavy timber. The design team used this information to incorporate the reclaimed wood throughout the design.
So much wood was collected that SERA began working with the Joinery, a local furniture design-build company, to create custom tables for the tasting room and outdoor spaces.
SERA’s master plan also transitions the site’s former English garden to more sustainable plantings. A new entry pavilion is flanked by garden spaces with native and less resource-intensive plants offering seasonal visual and aromatic variety. Interpretive signage illustrates how the pace was used in the past, from hazelnut processing to wine-making facilities.
Cullina praises the collaborative process of working with SERA.
“SERA has also been a great adviser to us, encouraging us to put our team—from our engineers to our general contractor to our main subcontractors—together early on in the project to build trust and the collaborative spirit,” he says. “It’s paid off in droves and made this a better project.”
