Thesis projects by two UO students have won two of ten awards possible in the American Institute of Architects’ inaugural “COTE (Committee on the Environment) Top Ten for Students.”
The competition challenged students across all accredited Association of Collegiate Schools of Architecture (ACSA) programs nationwide to demonstrate “transformative ideas for sustainable architecture with validated performance.”This is the first year the AIA Committee on the Enviroment (COTE), in partnership with ACSA, sponsored the competition.
The publication Architect: The Journal of the American Institute of Architects has also published the news and winning entries on their website. View the work of University of Oregon students, Gabrielle Steffel and Robert Larson, and the other winning entries.
![Gabrielle Steffel’s design, “Centennial Mills re[CYCLE]d.”](/sites/default/files/images/news/2015/recycledposter2.jpg)
Above: Gabrielle Steffel’s design, “Centennial Mills re[CYCLE]d,” is a closed-loop system in which “retail businesses depend on one another and the system overall is self-sustaining,” Steffel says. “The spent grain from the greenhouse is used in the bakery, the greenhouse produce is used in the restaurant, etc.”
Robert (Bobby) Larson’s design, “Innovation Engine,” and Gabrielle Steffel’s design, “Centennial Mills re[CYCLE]d,” will be exhibited at the American Institute of Architects’ national convention in Atlanta, Georgia, from May 14-16. Each winner will also receive a $500 stipend to attend the convention, where the awards will be presented. In addition, their projects will be exhibited at the 104th ACSA annual meeting in Seattle, Washington, in March 2016.
Both Larson and Steffel are students in the graduate terminal thesis studio taught by Associate Professor Ihab Elzeyadi, director of the High Performance Environments Lab (HiPE) in the Department of Architecture at UO.
“Gabrielle and Bobby are great ambassadors of the work we did in my terminal studio,” Elzeyadi says. “We challenged the conventional design process in the studio to think of a research-based practice of architecture that is influenced by site resources and place-making strategies while conserving the resources of the environment. The studio reimagined the existing abandoned Centennial Mills site as a catalyst for redevelopment, adaptive reuse, and energy conservation and regeneration—not only in its physical environment but its economic, social, and the making of a sustainable place for our beloved Portland.” The Centennial Mills site is located at 10th Avenue and NW Naito Parkway located along the Willamette River in downtown Portland.
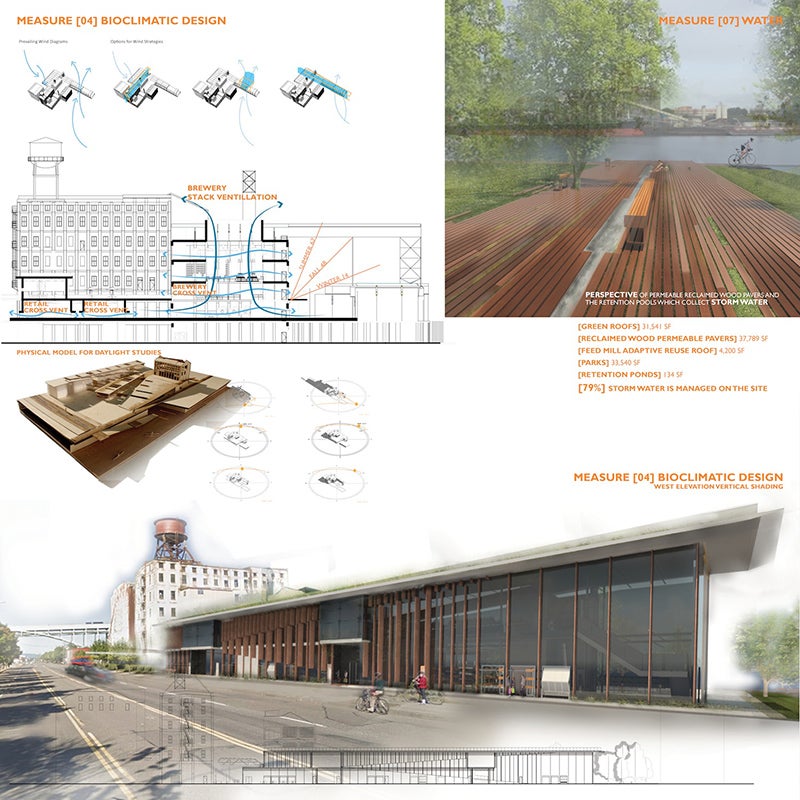
Above: In Steffel’s design, the project incorporates green roofs and is the final connecting park in a series of park blocks that reach from downtown Portland to the Willamette River.
Steffel’s project focuses on a new type of retail typology with equal emphasis on local production and entertainment. The program includes a restaurant, bar, greenhouse, brewery, recreational retail (boat rental, plus bike rental and repair), eight small retail shops, an anchor store, a small design office, and north and south parks.
“Overall the development follows a closed-loop system in which the retail businesses depend on one another and the system overall is self-sustaining,” Steffel says. “The spent grain from the greenhouse is used in the bakery, the greenhouse produce is used in the restaurant, etc. In addition, the project incorporates green roofs, connecting a north and south park. The project is the final connecting park in a series of park blocks that reach from downtown Portland to the Willamette River. The project creates a destination for the city of Portland, activating the river and refurbishing a neglected site.”
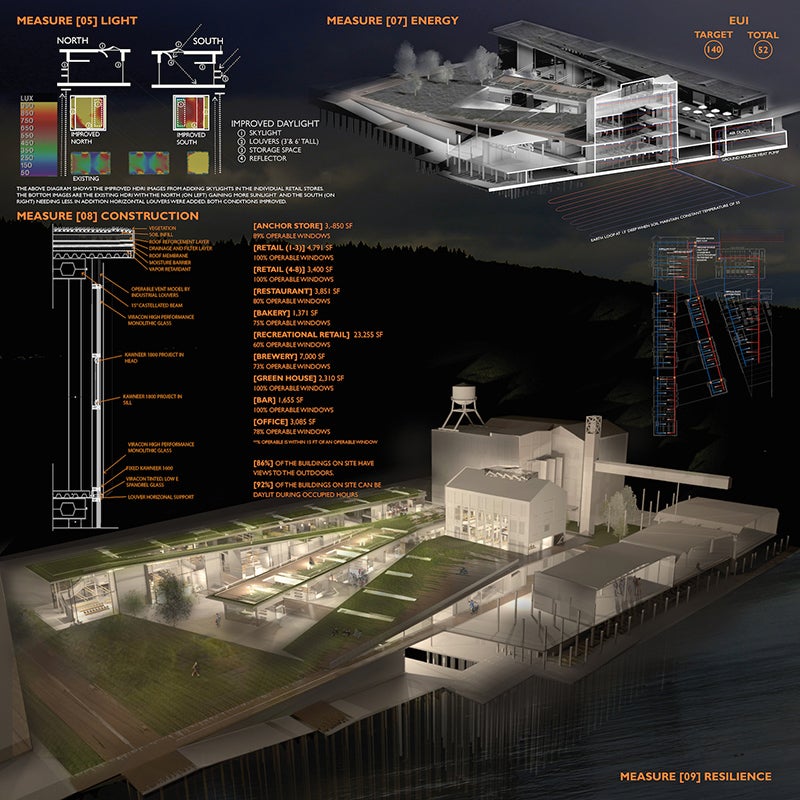
Above: Steffel’s design includes a night perspective with analyses of energy, daylighting, and other data.
Larson’s project focused on one of Centennial Mill’s iconic flour mills by transforming it into a new type of work environment where business innovation, incubation, and entrepreneurship would be nurtured to success.
His project provides “a gathering place where people and ideas can mix and be refined in an integration between the energy and community of a coworking office space and the experience and resources of small to mid-size businesses housed in regular leased space,” he says. In his re-envisioning of the site, “the old and new are grafted together with a wood structure that reduces the carbon footprint of the building and is contextual to the old structures to be preserved in the Pacific Northwest.”
Larson’s design is supported by an interior environment controlled for comfort and productivity by switches for passive systems of daylight and ventilation. “The building will be set to pave the way for the industries of Portland's future,” he says.
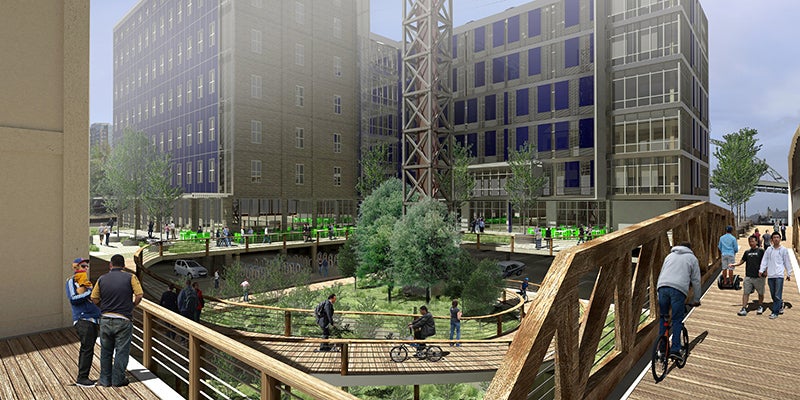
Above: Bobby Larson’s “The Innovation Engine” creates a gathering place that mixes people and ideas. In his re-envisioning of the mill site, “the old and new are grafted together with a wood structure that reduces the carbon footprint of the building and is contextual to the old structures. …”
The competition challenged students, working individually or in teams, to submit projects that use a thoroughly integrated approach to architecture, natural systems, and technology to provide architectural solutions that protect and enhance the environment. The awards recognize ten exceptional studio projects that “seamlessly integrate innovative, regenerative strategies within their broader design concepts,” according to the competition website.
“I commend the AIA and ACSA for creating this competition for architecture students,” Elzeyadi says. “This is much needed to ignite the discourse on the future of architecture education for the 21st century. It was great to sponsor my studio to participate in this opportunity to challenge the architecture process and allow students to engage in research-based design practice with equal emphasis on performance, place making, and architectural expression,” Elzeyadi says.
The High Performance Environments Lab (HiPE) supported the students’ analysis and explorations with tools, expertise, and resources.
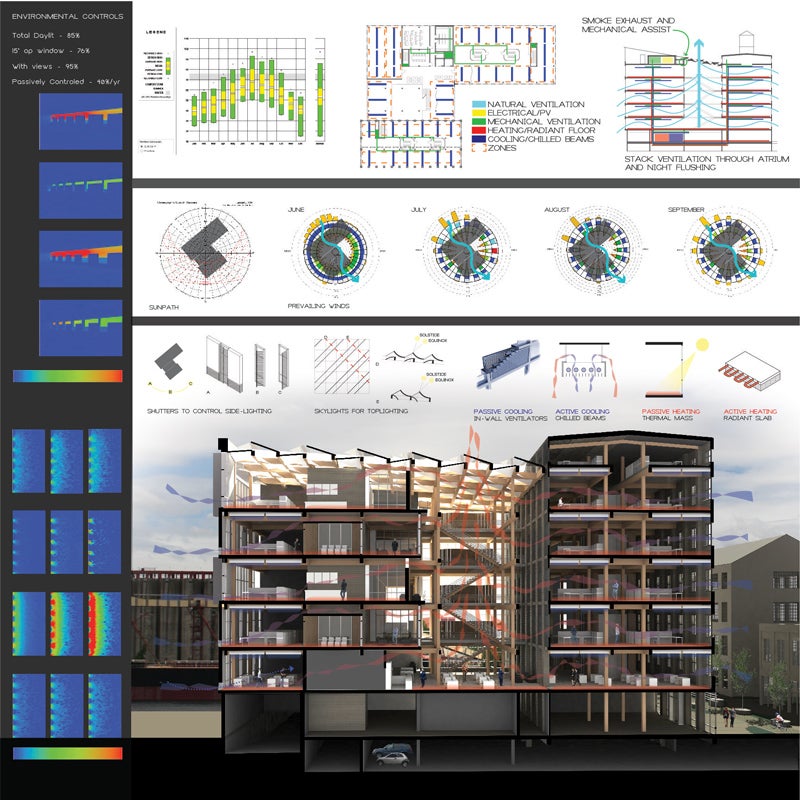
Above: Jurors especially commended this image of Larson’s project, which shows the detailed analysis undertaken in both Elzeyadi’s studio and the HiPE lab. The HiPE Lab is partially supported by Oregon BEST as one of its state signature laboratories.
Entries were examined for their design and innovation, integration with their community, land use and effect on site ecology, bioclimatic design, energy and water use, approach to light and air, materials and construction, long-life considerations, and feedback loops.
The project submission included narrative, illustration, and in some cases an approach and diagram or metric for the emphasis and intent of the design decisions. These measures were intended to foster leadership and ability among designers in all facets of environmental decision-making; and to demonstrate design quality and ways to seamlessly integrate innovative, regenerative strategies within their broader design concepts.
Jurors were Nicole Gerou, Lawrence Technological University & AIAS board member; Bob Harris, Lake | Flato Architects; Alison Kwok, University of Oregon; Bill Leddy, Leddy Maytum Stacy Architects; and Margot McDonald, California Polytechnic State University.
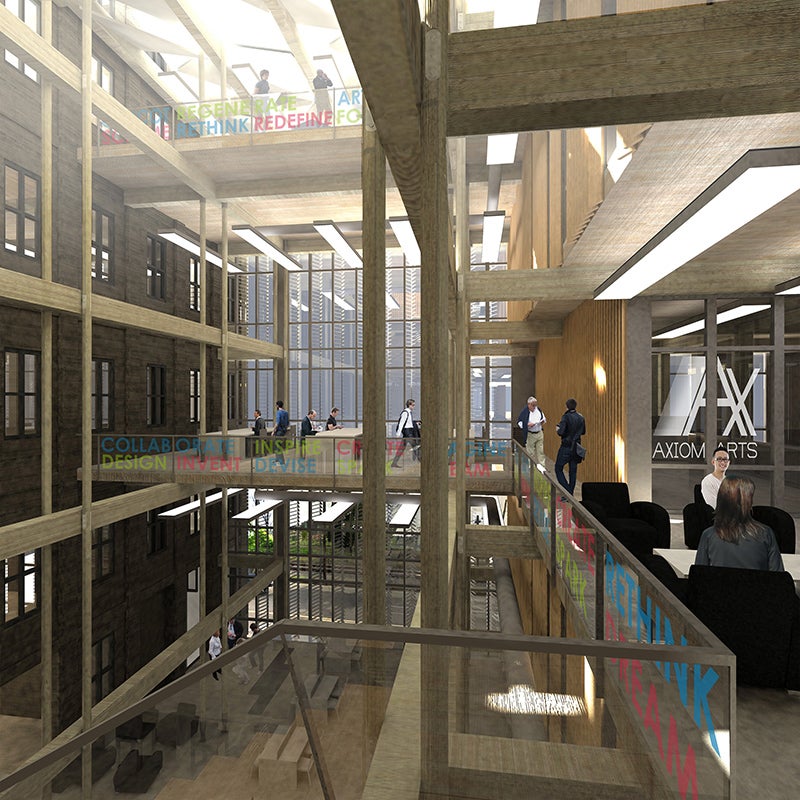
Above: In Larson’s design, the interior is controlled for comfort and productivity by switches for passive systems of daylight and ventilation.
