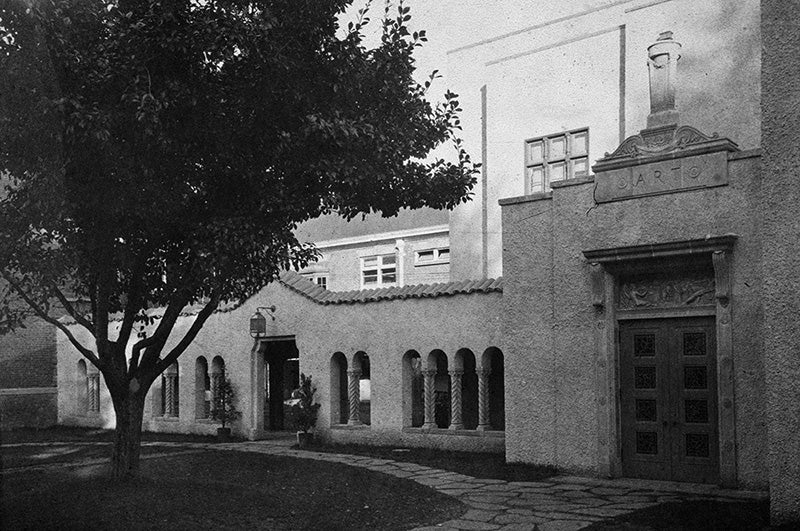
With an eye toward classic design, the School of Architecture and Allied Arts in the 1940s put forth the image worthy of a highly touted architecture and arts curriculum, as shown here in the "Arts Wing" building.
From New England, the Arts Wing designer, Dean Ellis Fuller Lawrence, was educated at MIT and traveled in Europe before putting roots down in Portland. In fact, he was headed for San Francisco in 1906 to open a practice there when the infamous earthquake detoured him to Portland. In 1914 Lawrence was invited to head the new school at UO slated to open that fall. While serving as dean from 1914-1946, he retained his Portland practice, commuting by train between the two and bunking in the Collier House on campus three nights a week. The Arts Wing, which he designed in 1923, was embellished by students and faculty members with art works, including twisted colonnettes and capitals decorated with Oregon grape and pinecone motifs. Photos of the attractive courtyard appeared almost annually in Oregana, but the building still was demolished in 1955 to facilitate needed post-war expansion. Lawrence could hardly have criticized them; he once proposed demolishing the Portland Pioneer Courthouse (now a National Historic Landmark) and replacing it with a building of his own design-for which the Oregon chapter of the American Institute of Architects suspended his membership "for perceived insensitivity to the historical heritage." (Source: "University of Oregon Architecture-A Personal Tour," by Associate Professor Michael Shellenbarger.)
