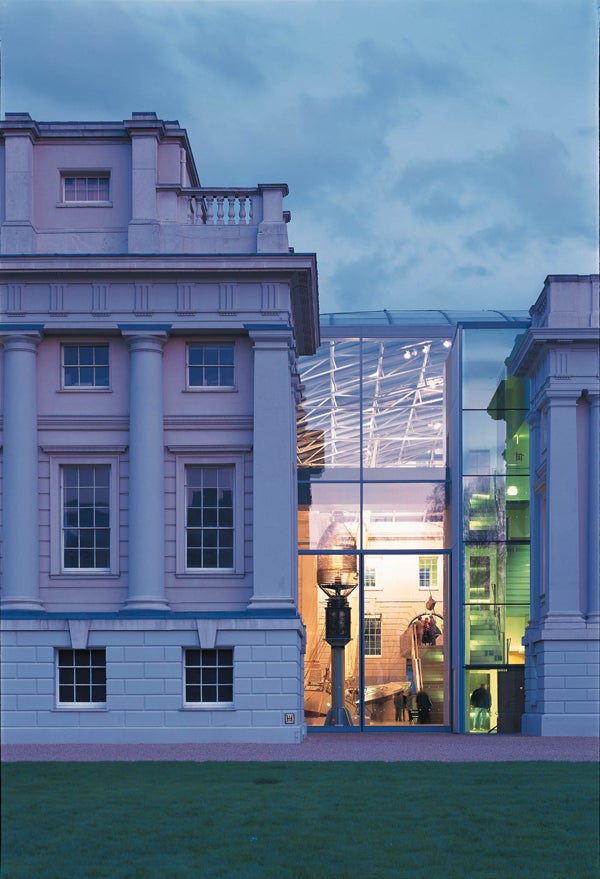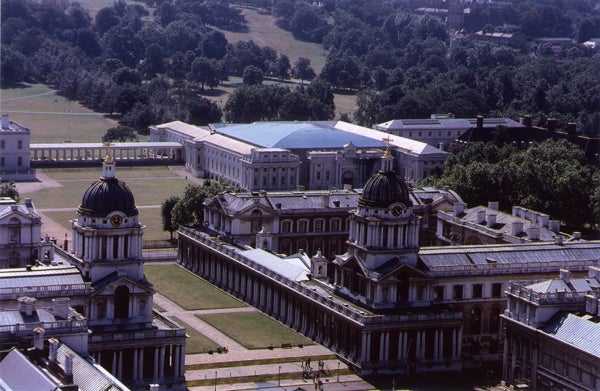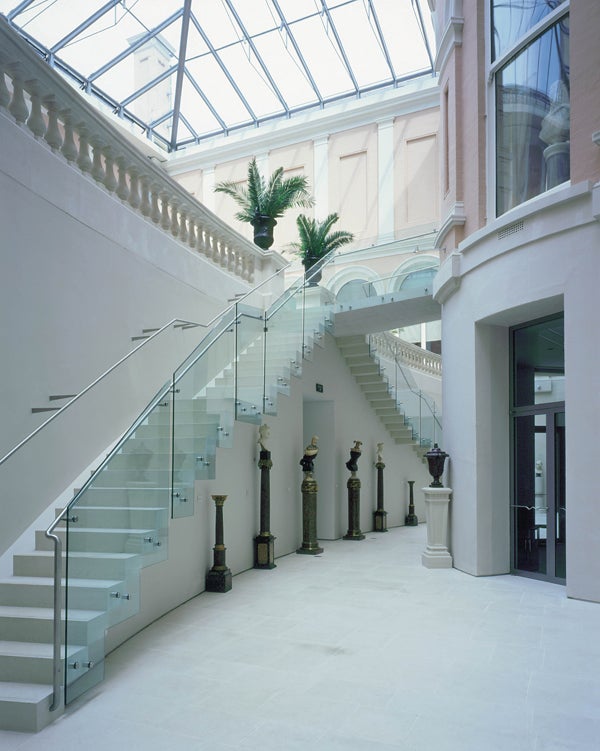The connection between Oregon and the United Kingdom just lost a champion. Architect Rick Mather, 75, who sponsored six UO students as interns in his award-winning firm, Rick Mather Architects (RMA), passed away April 20 after a short illness. Classmates, former faculty members, and colleagues were stunned as news spread.
“His willingness to share his world — from his intellectual engagement to his daily environment with our students and faculty — was legendary,” said Frances Bronet, dean of the UO School of Architecture and Allied Arts. “Rick’s generosity is leading many to follow.”
 Mather’s fifty years of professional practice included significant projects for universities, art galleries, and museums in the UK as well as major museums in the United States.
Mather’s fifty years of professional practice included significant projects for universities, art galleries, and museums in the UK as well as major museums in the United States.
His US projects include the Virginia Museum of Fine Arts in Richmond, Virginia, which opened in 2010, and the Peabody Essex Museum, under way in Salem, Massachusetts. RMA was selected for both projects from a list of internationally acclaimed architects.
Mather’s success in creating a contemporary language for modern design for projects adjoining major cultural and historic buildings in London, along with his master plan of the Southbank Centre — the largest arts complex in Europe — established his reputation as one of Britain’s elite designers.
Above: Rick Mather, BArch ’61, 2005 Ellis F. Lawrence Medal recipient.
“Mather’s work at Dulwich is a masterwork of subtle, informed understatement,” said a writer about Mather’s addition to the famed Dulwich Picture Gallery in 2000, one of three London museums where his thoughtful and elegant design were heralded. The National Maritime Museum and Wallace Collection were the other turning point projects. His £20 million extension to the National Maritime Museum at Greenwich in 1999 won a Civic Trust Award.
The firm’s international competition-winning entry for the Southbank Centre was an urban design and revitalization plan. It included new, relocated, and extended performance venues, the British Film Institute, and space for new cultural institutions within a thirty-acre River Thames site in the heart of the city.
“Mather’s trademark rational, cool, modern approach seems the perfect antidote to the centre’s drab squalor,” wrote Edwin Heathcote in 1999 for the Financial Times about the Southbank Centre master plan. “Mather is one of the first names on anyone’s list when it comes to stitching damaged bits of urban fabric together. “Giving something to the street’ is practically a motto of this urbane, London-based American architect,” said Hugh Pearman of The Sunday Times in 2004.

Above: National Maritime Museum, Greenwich. Mather skillfully added new circulation space, a café, and lecture and educational facilities to the historic museum. Rick Mather Architects received a Civic Trust Award for the project.
Nominated for the prestigious Stirling Prize in 2010 for his expansion and reordering of the Ashmolean Museum, Oxford, Mather’s design had jurors and critics remarking about his “pragmatism and quiet conviction.” Although he was not selected for the Stirling Prize, his work at the Ashmolean completely transformed the world’s oldest university museum, founded in 1683. The six-story extension included a bridged atrium and grand staircase and allowed for natural light to enter. Jurors termed the design “a spatial journey.”
Mather, a 1961 graduate of the University of Oregon, was honored in 2005 with the Ellis F. Lawrence Medal, the School of Architecture and Allied Arts’ highest honor. He recalled his UO days as being influenced by teachers and fellow students who helped shape and guide his career.
His Eugene-London connection began with architecture professor Alvin Boyarsky, who taught at the Architecture Association (AA) in London after three years of teaching at the UO. Mather, along with classmate Don Genasci, now a professor of architecture at UO, were both enrolled in the AA’s urban design program, where their friendship began in 1964.
In his memoir written for the Lawrence Medal, Mather said, “Third-, fourth- and fifth-year students worked together in the drafting room helping one another, exchanging ideas, receiving midnight crits from insomniac teachers, and cementing friendships that have lasted the rest of our lives. The confidence and the outward expanding approach that the school gave us has meant a great deal to me and to fellow students who have fanned out across the world. But it was the unique atmosphere when we were there that gave us the strength and confidence to feel we could survive and succeed anywhere.”

Above: National Maritime Museum, Greenwich. Mather’s free-spanning glazed roof, the largest in Europe, is visible in this aerial image of the museum complex.
After studying architecture at the UO, urban design at the Architectural Association, and Palladio in Vicenza, Mather established his own practice in London in 1973.
The office will continue under the partnership of Gavin Miller and Stuart Cade, who have worked with Mather over the last twenty years. Kelly Ordemann, BArch ’08, held the Rick Mather Architects Student International Internship Award in 2007. Now a staff member at RMA, Ordemann noted, “We are looking forward to hosting this year’s summer intern and our continued relationship with the UO.”
Mather was an excellent teacher, “gentle but firm,” Genasci said, adding that the internship allowed Mather to engage with students. “He very much enjoyed having the UO students in his office and was impressed with their skills and enthusiasm.”
Other UO architecture students who have held the Mather Internship include Patrick Berning, BArch ’07; Ronald Spencer, BArch ’09; Jesus Fernandez, BArch ’12; and Jerome Tryon, current undergraduate student. The $10,000 award provides a student with a dedicated internship experience at the firm, travel support, and three to four months living allowance. The firm will welcome Benjamin Bye, the 2013 Mather Intern, this summer and expects to continue its partnership with the University of Oregon.

Above: The Wallace Collection in Manchester Square is one of Mather’s adaptive designs for a major museum that utilized wasted space by adding a glazed roof over the courtyard garden to create an elegant restaurant and sculpture court. He also improved other exhibition and educational spaces.
Story by Karen Johnson
