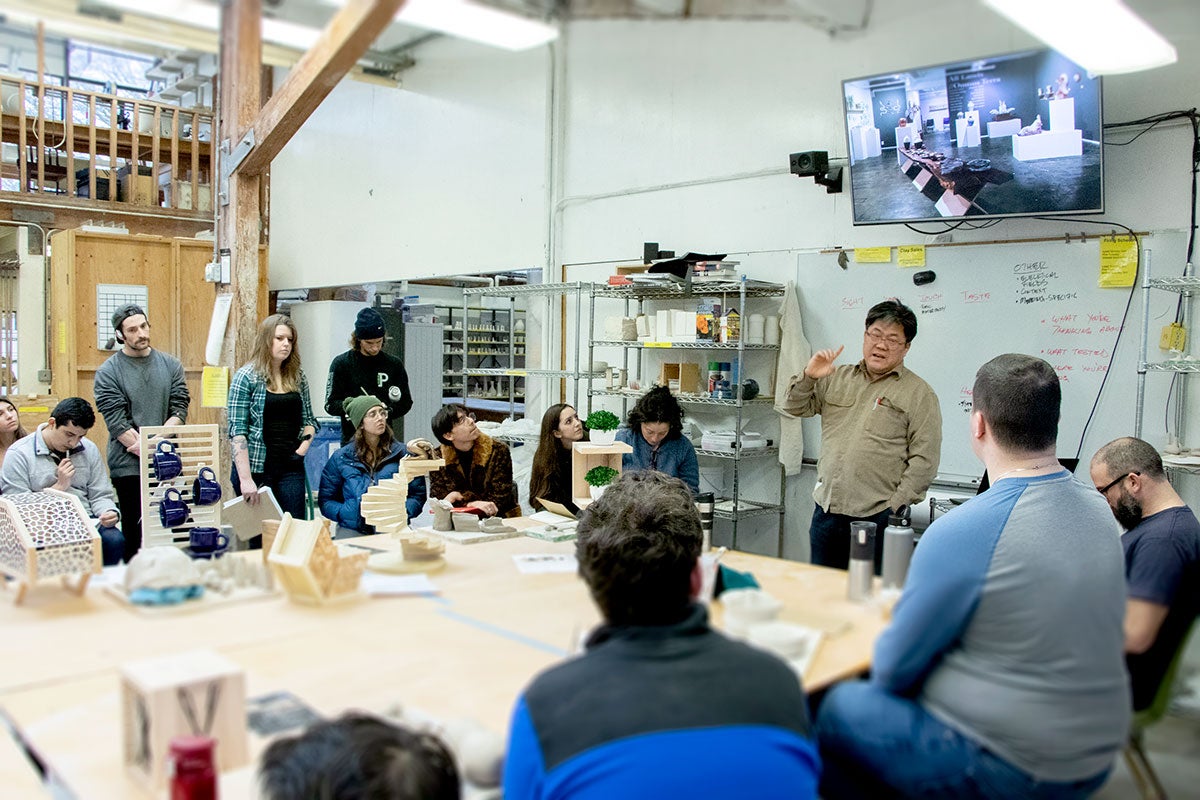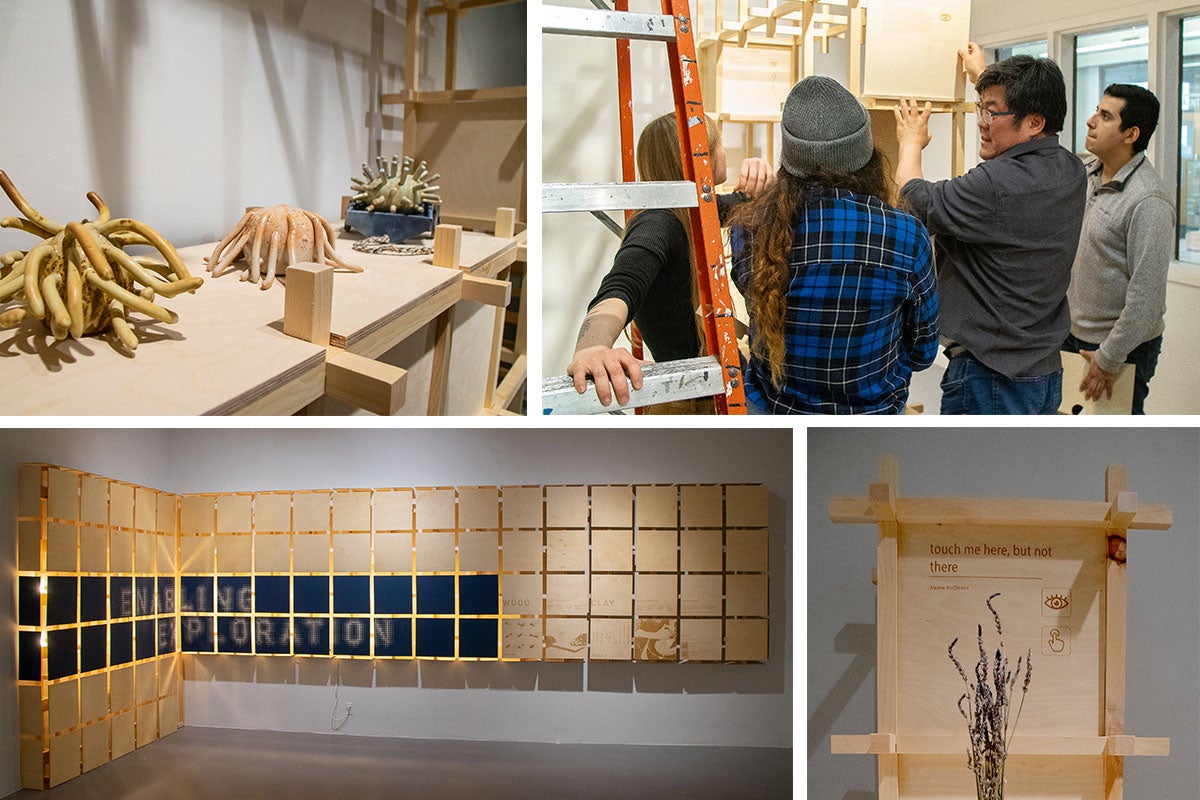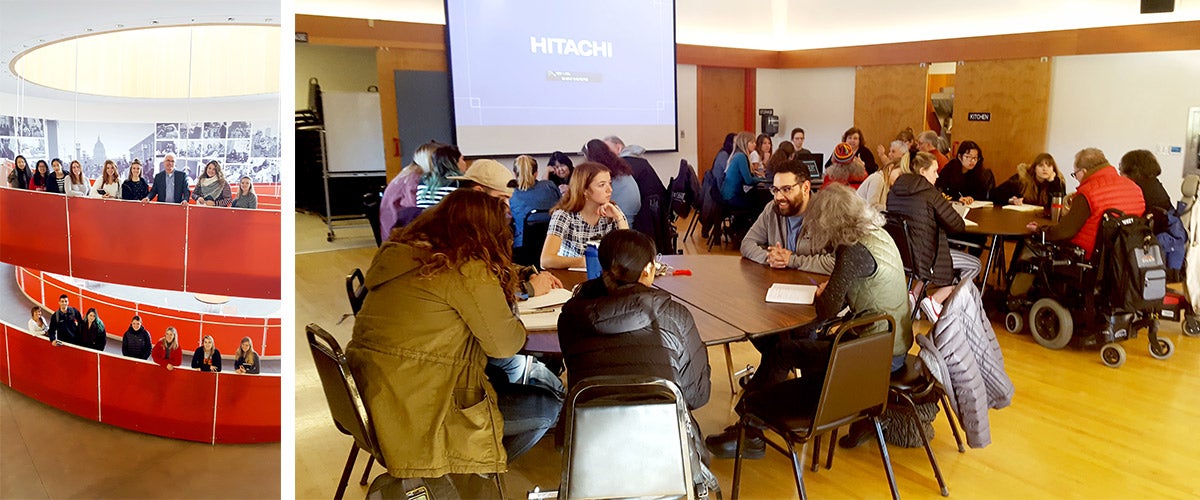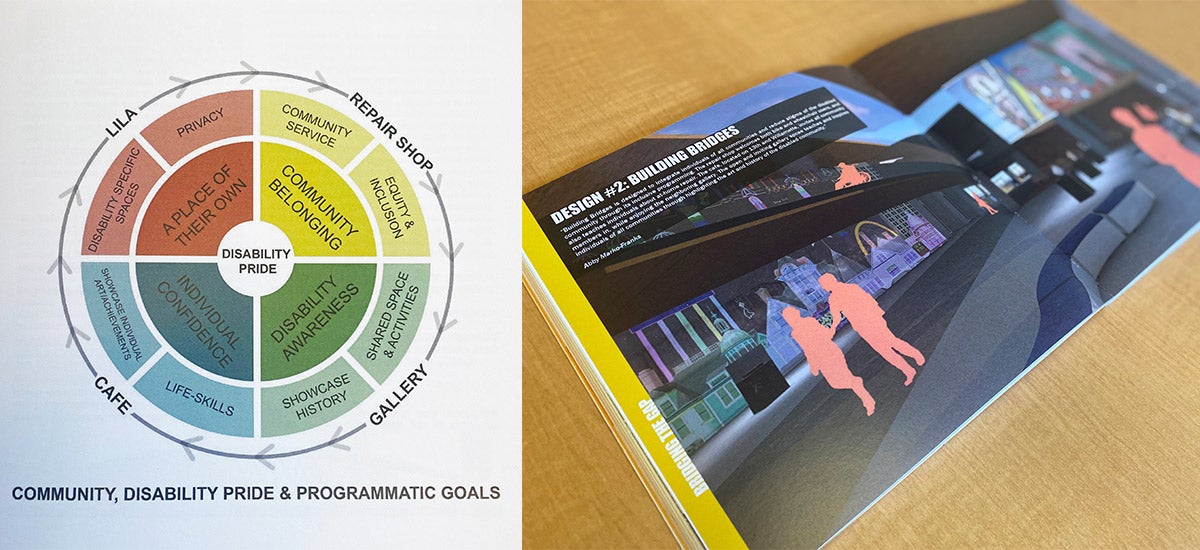 Associate Professor Kyu-ho Ahn talks to interior architecture and art students about an upcoming joint exhibition
Associate Professor Kyu-ho Ahn talks to interior architecture and art students about an upcoming joint exhibition
Interior Architecture and Art Investigate Universal Design
How would you design an art exhibition for someone who cannot see? How about for someone who cannot walk?
These are the types of questions Kyu-ho Ahn—an associate professor of interior architecture in the School of Architecture & Environment—poses to a group of students in the Millrace art studios in January. Behind Ahn is a slide showing a pyramid, or Maslow’s Hierarchy of Needs, the theory on human motivation placing physiological and safety requirements at the bottom and esteem and self-actualization at the top.
“Art is at the top of the pyramid,” Ahn told the class. Design for ADA—shorthand for design informed by the Americans with Disabilities Act—is focused on the bottom part, Ahn explained.
“I hope there are conversations about what are accessible aesthetics,” Ahn continued. “When we talk about ADA design, people don’t think about aesthetic quality. We talk about need and safety. How are you going to create an aesthetically pleasing environment for all user groups?”
The group includes both students of interior architecture and students from the School of Art + Design. For winter term 2020, Ahn paired up with Art Professor Brian Gillis to get students thinking outside the typical white box of an art show, and to start considering how to create exhibits for people of different abilities—to create an art and design experience that fulfills all levels of Maslow’s pyramid.
“The greatest value for us doing this is that people don’t have a shared language and that you might have to explain yourselves to each other,” Gillis told the students. “The conditions of being a designer are very different from the conditions of being an artist.”
 Scenes from the 'Enabling Exploration' exhibition
Scenes from the 'Enabling Exploration' exhibition
Ahn and Gillis have tasked the art students with creating art and the interior architecture students with creating gallery infrastructure for these objects. The result was the exhibition, Enabling Exploration, March 12–16 at the LaVerne Krause Gallery in Lawrence Hall. Ahn hopes the show will travel as well.
This is only one of Ahn’s projects that explores design for all abilities, or universal design, one of his main areas of research. His work investigates designing for everyone from people with cognitive disabilities such as autism to people with hearing loss. With his students, he looks at architectural environments from a diversity point of view to promote independence in both abled and disabled individuals.
“ADA issues are not really addressed fully in design education,” Ahn said. “That is what interior architecture is about—design for people, but when we teach design, the accessibility issue is ignored. ADA issues are introduced at the end. Students see this as a necessary evil or hindering their creativity. I think we need to change that.”
 Interior architecture students visiting the Ed Roberts Campus in San Francisco
Interior architecture students visiting the Ed Roberts Campus in San Francisco
The Ed Roberts Campus and Creating Beautiful Accessible Design
Ahn is trying to change the paradigm with courses such as the interior architecture studio project (IARC 4/584) he taught winter term in 2019, when he brought his entire class to San Francisco to do a field study on the Ed Roberts Campus. The nonprofit hub that advocates for independent living for people with disabilities was named after the late Roberts, who Ahn describes as the father of the independent living movement. The findings of the field study would then be applied locally in Eugene to inform the design for an updated headquarters for Lane Independent Living Alliance (LILA), of which Ed Roberts’ brother Mark Roberts is the board president.
The project was two-fold. First there is the Ed Roberts Collaborative Studio Project—made possible by the Joel Yamauchi Award from the Department of Architecture and the Department of Interior Architecture, as well as a Disability Project Fund from the UO’s Accessible Education Center—which culminated in a published document that disseminates the students' field study findings.
Through focus groups and behavioral mapping, students reported on everything from wayfinding, acoustic privacy, and the flexibility of a space to the symmetry and consistency of a built environment, elements which can affect people with cognitive disabilities. The students worked with LILA community members to propose new programming ideas and presented the research findings and design suggestions at the LILA headquarters in Eugene. The LILA board members, staff, and community members attended the final review.
This spring, student Jack Ross Wakeley (MIArch and MArch) will present his research and design outcomes via his paper, “Ed Roberts Collaborative: Creating Better Independent Living Scenarios for All Levels of Ability,” at the Environmental Design Research Association (EDRA) conference.
“It is rare to be taught not only equal accessibility, but also equal experience,” Wakeley said. “I went through years of epitomizing built works such as the Guaranty Building, the Darwin Martin House, and the Barcelona Pavilion, which were all works done by ‘starchitects’—revolutionary places in their own right, however none were centered around universal design as the driving principle in design decisions. Kyu-ho took us to the Ed Roberts Campus, a building designed with this foundation, and helped us realize that it was of the same caliber.”
 Excerpts of student work from the Ed Roberts Collaborative document
Excerpts of student work from the Ed Roberts Collaborative document
The Post-Occupancy Study and Impact on Students
A related research project is the ongoing post-occupancy evaluation study of the Ed Roberts Campus. For this, Ahn worked with Department of Interior Architecture Head Linda Zimmer, architect and alumna Olivia Asuncion (MArch ’15), and student research assistants.
“For me this project helped me realize as an able-bodied person I can navigate through the world really easily,” said Madeleine Kern, a concurrent MIArch and MArch graduate student and research assistant. “It allowed me to be more sensitive as a designer. When spaces are designed universally and everyone feels welcome, then the design becomes more beautiful because everyone is included.”
The team designed a survey to collect the user experiences of the campus and how it met their needs and comfort.
“Building the survey was the easy part; the challenge was ensuring equity in the survey experience. Through user-testing, interviews, and many beta versions, we began asking ourselves even more critical questions. How might someone with visual impairments experience a digital survey? What about an individual with cognitive challenges who may require an aide? The process of creating this survey (before we even collected any data) points to the importance of a larger conversation surrounding equity and inclusion,” said alumna Giselle Sheeran (BIArch ’18), who was a student research assistant. Sheeran is now an interior designer at the Portland office of Gensler, an architecture and design firm.
“In practice, this conversation is more relevant than ever. Clients are requesting that design teams take a close look at how we can improve the workplace experience for team members with a range of abilities,” Sheeran added. “It is exciting to be part of this dialogue at Gensler.”
Ahn and Zimmer have presented the methodology and findings at several venues including the 2019 EDRA conference and 2018 Interior Design Educators Council conference. The duo will present at EDRA again this year.
“Ahn’s research and teaching integrates a human-centered approach with complex real-world problems,” Zimmer said. “His studio teaching, including the exhibition and LILA projects, teach students to employ collaborative skills and creative processes to make places that resonate with clients and users who come to design with very different ways of experiencing the world. His studios shape our students into thoughtful communicators and nimble design thinkers.”
“The politics of a building, of a design, is so important to how the meaning of the building tells its story,” Ahn said.
