As we mark the 100th anniversary year of the School of Architecture and Allied Arts, each e-news will include a photograph of one of the school’s many memorable spaces through the decades since 1914. Because the buildings that have housed the school over the years have undergone many iterations—with major changes in 1923, 1958, 1971, and 1991—in this e-news we’ll begin with several photos and a bit of history.
At first, the school was a cluster of three buildings. The image below left shows the Architecture Building (left), the Gymnasium (center); the site plan notes years of use.
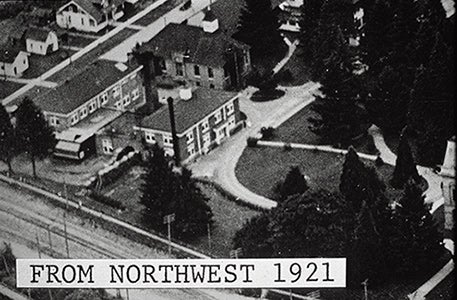
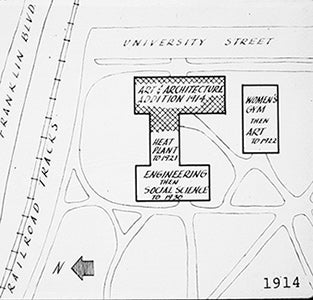
Lawrence Hall today occupies this entire site, incorporating parts of the older buildings into the many alterations since. Mechanical Hall opened in 1901; it housed engineering courses (later moved to Oregon State University) and sociology as well as UO’s heating plant. Mechanical Hall, now stuccoed and without its cupola, underpins the northwest section of Lawrence Hall today. (Source: Oregana)
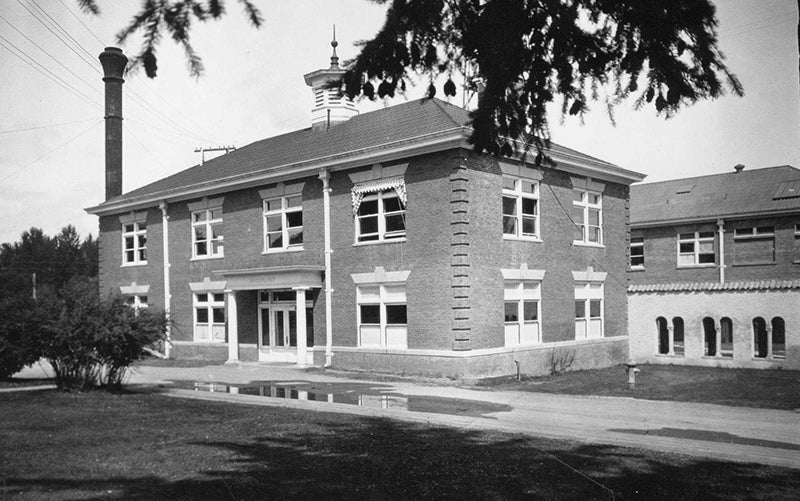
Above: Mechanical Hall during its conversion from the Sociology Department, circa 1923. Note the new courtyard colonnade to the right. Photo courtesy Oregon State Library.
The 1914 Architecture Building (below) was built parallel to Mechanical Hall but was larger than Mechanical Hall and lacked a cupola. The architect, William C. Knighton, connected the two with a one-story addition, which was later altered at least twice. The connecting sections today form the north façade facing Franklin Boulevard. (Source: UO Libraries)
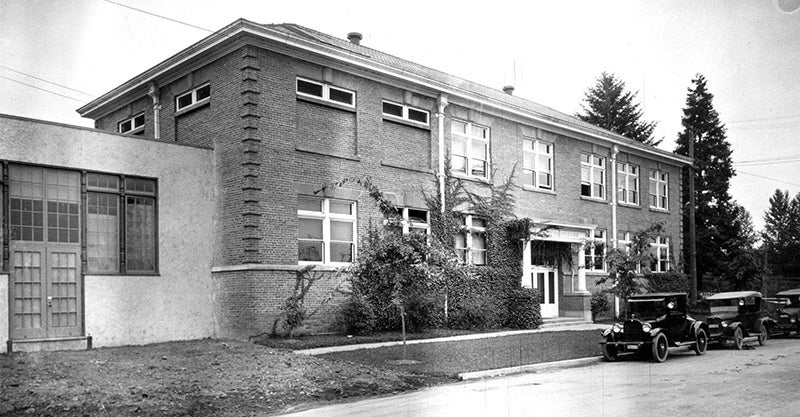
Above: The first building built for the school, with its entrance on University Street. Photo courtesy Oregon State Library.
A fire in 1922 burned the 1901 Gymnasium, which housed the school’s art studios and the women’s gym. After the fire, in 1923 Ellis Lawrence designed—and submitted to bidders in only three weeks—a replacement building that, according to Harmony in Diversity: The Architecture and Teaching of Ellis F. Lawrence, was “a modest masterpiece that set the character for his school for the next thirty-two years.”
The exquisite design and details in the resulting Arts Wing, shown below in a 1930 photo, belie the struggles Lawrence felt while designing it under such a tight deadline.
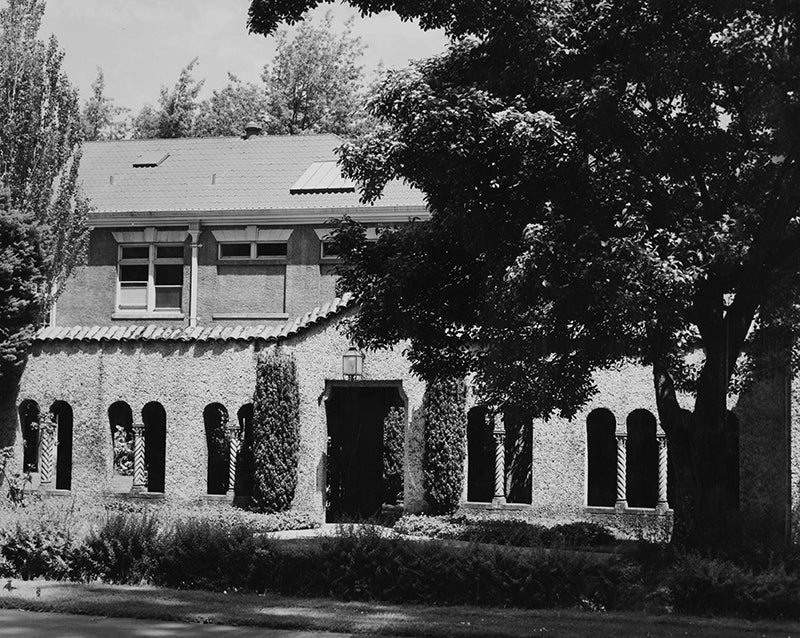
Above: The west courtyard entrance to the School of Architecture and Allied Arts, circa 1930. The building that houses today’s W.R. B. Willcox Hearth is behind the colonnade. Photo courtesy UO Libraries.
“Whether I can make the thing look decent or not is the question,” Lawrence wrote to W.R. B. Willcox, the architecture program director, as Lawrence labored under pressure to complete the design. Among his many goals, he wrote Willcox, was that “I have conceived the Court to be suitable for outdoor pageants,” and that one of his priorities was to save “a remarkable Hawthorne tree.”
Willcox responded, “Save the hawthorne tree! …Am much pleased with the character suggested.” He also advised more arched openings into the courtyard “to make it more frankly an arcade.” A little later Willcox wrote Lawrence, who was still fretting over his design, “Don’t worry about the style, it has it. It is based on the verities of the situation, multiform uses, necessary economy. It goes directly to a reasonable solution of the problem, which it effects with aesthetic interest and, I believe, distinction.”(Source: Harmony in Diversity: The Architecture and Teaching of Ellis F. Lawrence)
Lawrence’s 1923 design added a courtyard, a bay window, a second floor over the north wing that connected the 1901 and 1914 structures, and an Arts Wing. His design also removed the cupola from Mechanical Hall and sheathed the entire ensemble in stucco for a uniform appearance. The 1928 site plan illustrates how each building was used.
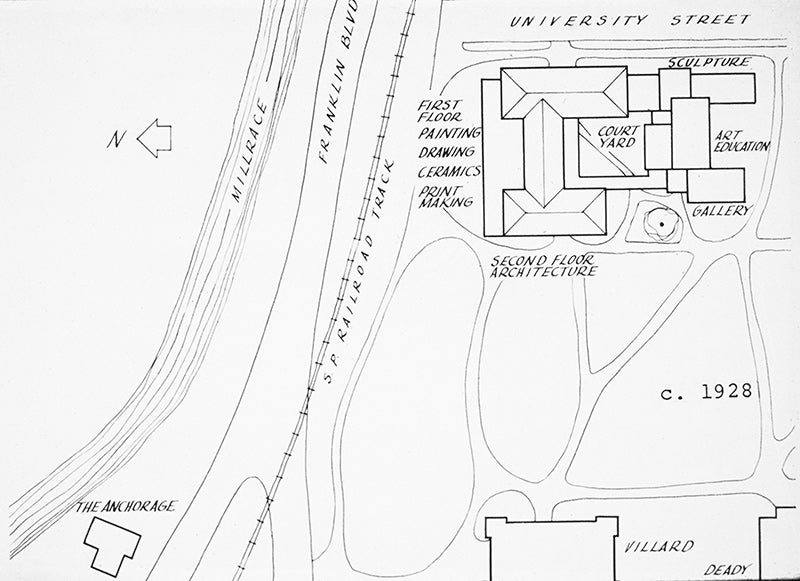
In 1940-41, studios were added to the north façade. The south structures were now known collectively as the Arts Wing (see model below, built by Professor Michael Shellenbarger and his students in 1989). The Arts Wing was demolished in 1955 to make way for a modernist structure with metallic siding designed by Annand, Boone, and Lei. This conglomeration, renamed Lawrence Hall, was dedicated in 1958.
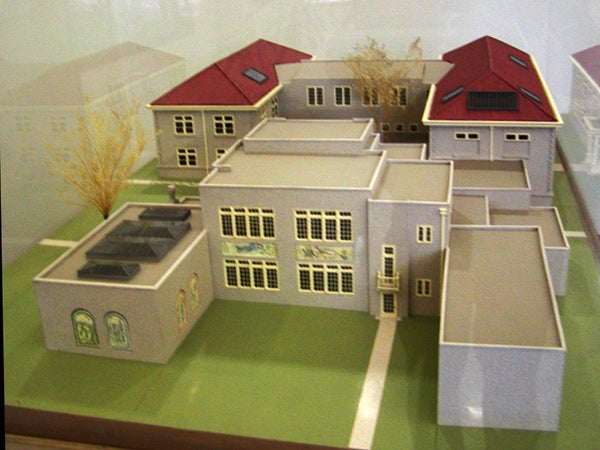
In 1971, a four-story tower addition in Brutalist style, designed by Campbell Yost Grube Hall, was added to provide well-lighted studio space and reinforce connections with the adjacent buildings.
In 1991, BOORA designed a new south façade and enclosed the ground floor, incorporating the new A&AA Library, Visual Resources Collection, and LaVerne Krause Gallery. The library’s reading room is named for Marion Dean Ross, architectural historian and the first chair of the Department of Art History (now the Department of the History of Art and Architecture), who died in 1991 and left a large bequest to acquire architectural books. (Source: UO Libraries).
The Historic Resource Survey Form for Lawrence Hall has more detailed information about the history of the school.
