Each decade of our review of the important events, spaces, and people of the school's one hundred years strengthens our appreciation of the constant change that is part of life in a vibrant and responsive campus. This month shares the story of three memorable spaces no longer visible on campus today, and one that rises like a phoenix every few years to support student creative work in the arts. All of these were formative and transformative in their own right for the students and faculty members in the school during the 1970s.
The Bus Shelter was designed and built in 1974, leading the way to the "Building Spring" workshop classes in architecture. The studio “Bus Passenger Shelter” was taught by Rob Thallon. The shelter is one of two notable examples of Christopher Alexander’s pattern language-inspired projects that students designed and built. Design-build projects have been a hallmark of teaching and student-led service projects in the school for decades; there are countless projects on the university campus and in the nearby communities of Eugene, Springfield, and Coburg.
Graduate students in architecture David Edrington, MArch ’76, John Meadows, MArch ’76, and David Winitzky, BArch ’73 and MArch ’76, were active leaders in the project. Thallon recalls, “David Winitzky did the structural calculations. Students with mostly donated materials built the whole thing. Its shape, scale, and detailing were well conceived in relation to its intended uses, and one of the most interesting aspects was the lightweight concrete roof, the form of which resembled a section of sweet potato.”
Thallon adds, “The only remnant of that effort is the Catalpa tree specified and located by Ron Lovinger, professor of landscape architecture.” The bus shelter was demolished in 1987.
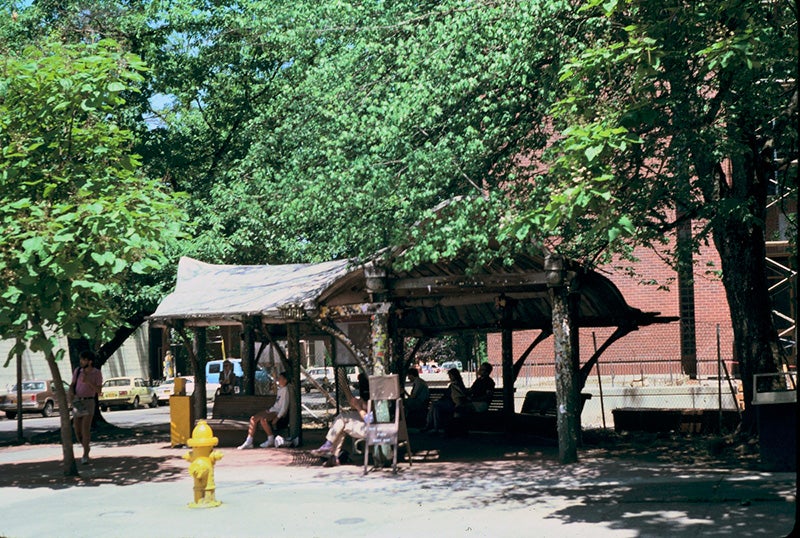
Above: The Bus Passenger Shelter was a student design-build project. This photo by Marion Dean Ross was taken in 1986, months before the shelter was demolished. Photo courtesy UO Libraries, Marion Ross Collection.
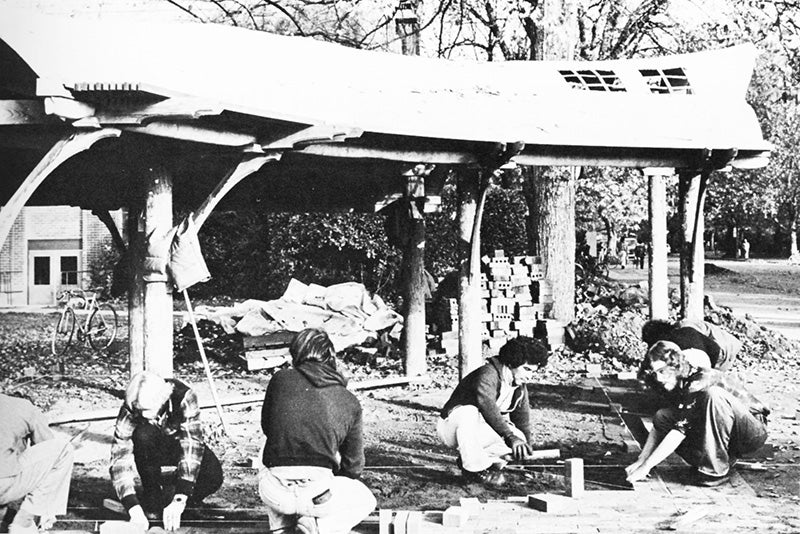
Above: The construction of the bus shelter was a student designed and built project. It was built on-site at the corner of E. 13th and Kincaid Streets across from the UO Bookstore, now Duck Store.
Additional images of the construction are included in the UO Libraries digital resources collection in the Michael Shellenbarger Collection.
The Foundry, built by students on the Northsite (north of Franklin Boulevard in today’s Millrace I and II area), was constructed between two wings of the fine arts buildings—Building A that housed sculpture studios and Building B that housed the ceramics area. As part of the Department of Architecture’s “Building Spring” workshop classes, the bronze-casting foundry was built in 1975 for the Department of Fine and Applied Arts. The university provided funding support for the basic construction and to replace the sculpture dome that had become too dilapidated to continue to operate. The project was completed in 1977.
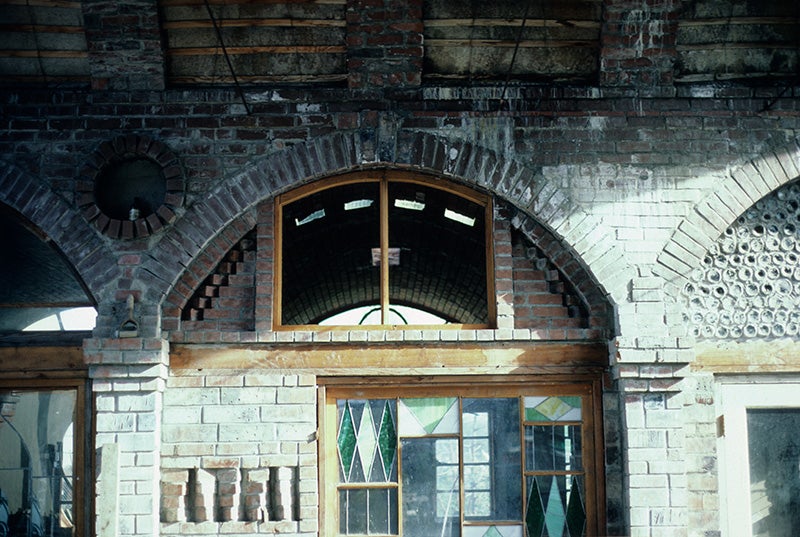
Above: The beautiful arches of the foundry included spaces for ornamentation to be added such as stained glass, ceramics, and wood details. Photo courtesy UO Libraries Visual Resources Collection.
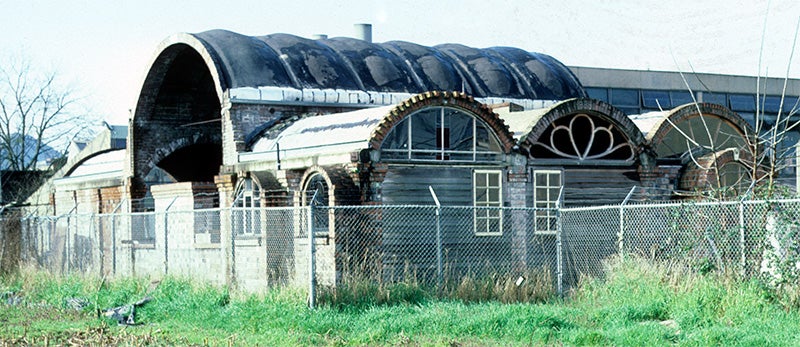
Above: The Foundry was built to house kilns and casting equipment on the Northsite for the Department of Fine and Applied Arts.
The foundry was inspired by Christopher Alexander and designed and built by architecture students with David Winitzky and John Meadows in charge. According to the 1986 tour guidebook “University of Oregon Architecture—A Personal Tour,” by the late professor Michael Shellenbarger, “the brick barrel vaulting, probably the only masonry vaulting built in Oregon in half a century, covers the lower spaces. The high vault is a version of Alexander’s thin shell concrete vaulting with brick ribs.”
The foundry was dormant for a few years and revived by students in the 1990s. Bronze casting pours have taken place as special events over the years and the delight of the space keeps it in use for impromptu workspaces, art gallery, or even the occasional bronze pour.
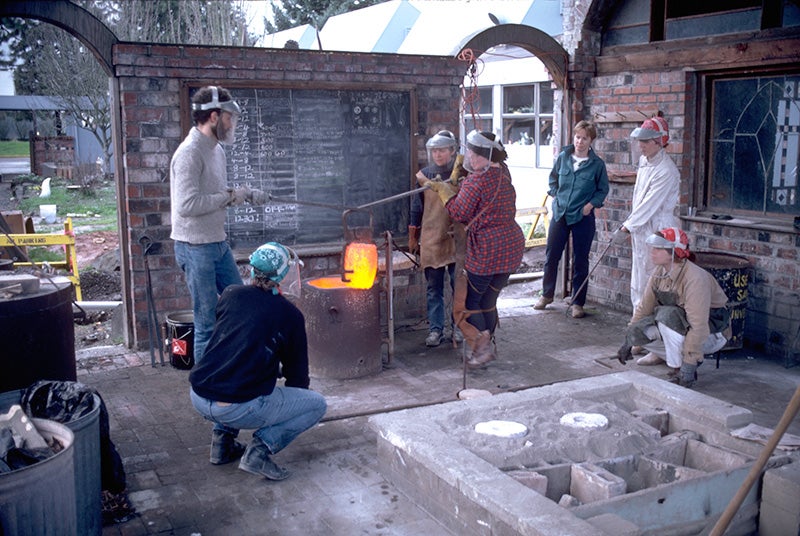
Above: The sculpture area of the Department of Fine and Applied Arts, now the Department of Art, used the foundry for bronze casting and for student workspaces. Pictured with students, Professor Laura Alpert, (third from left) watches the heating of the bronze prior to the pour.
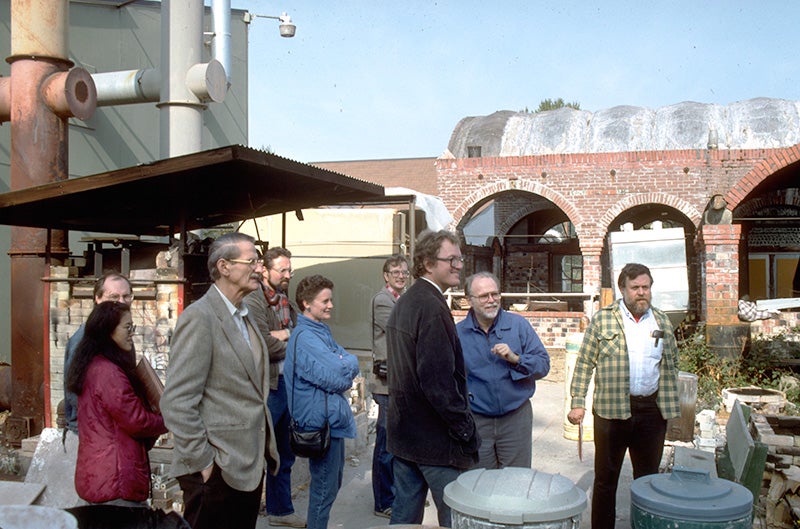
Above: Faculty and staff members tour the Millrace Northsite complex kiln shed area with the foundry’s arches and barrel vaulted roof in the background in this early 1990s photo. The foundry is located between Buildings A and B, the home of sculpture and ceramics. Pictured, left to right, are Barbara Pickett (art), Ron Kellett (architecture, partially obscured), Mac Hodge (architecture and associate dean), David Vala (landscape architecture), Sheila Klos (school library), Ken O’Connell (art, with camera), Don Corner (architecture), Jerry Finrow (architecture) and Dick Pickering (art).
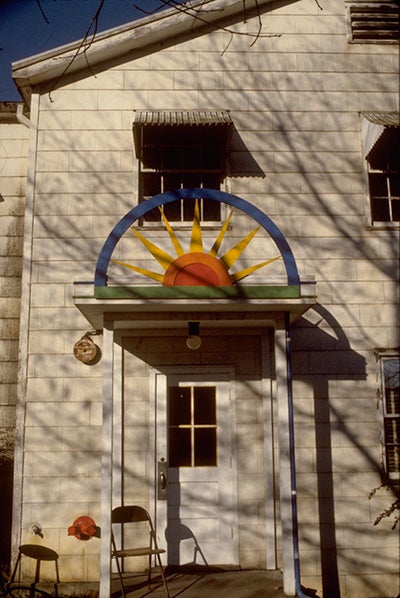
Above: Emerald Hall housed architecture studios on the main floor and offices and student organizations on the second floor. The Solar Energy Center, now the Ecological Design Center, got its start in these humble quarters. Photo courtesy Bill Gilland.
Emerald Hall enjoyed a forty-year run at UO, from 1947 through 1987. It was originally designed by Ellis F. Lawrence, the first dean of the school, for use at Camp Adair near Corvallis, a training site for battalions headed overseas. The building was moved to the UO campus in May 1947 when the surge of post-World War II students boosted enrollment.
It was home to many programs, student groups, and offices including the university’s Office of the Registrar (in 1974, Oregon Hall was opened and the registrar’s office and business office moved into the new facility). Emerald Hall was a home for architecture studios and faculty offices on the entire first floor from the 1970s until 1986, when Millrace I and II were built. With its south facing façade, it was a warm and sunny location inspiring the name “Emerald Beach” and sparking the beginning of the UO’s Solar Energy Center student organization.
John Reynolds, emeritus professor, recalls, “I have a slide of my students basking in the south-side sun with a sign saying ‘Emerald Beach?’ I found out just in time to squelch their effort to have a dump truck load of sand delivered and poured on that narrow strip of front lawn.”
Rob Thallon, associate dean, has “mostly fond” memories of Emerald Hall and taught several studios there. He recalls “students assumed they had license to remodel this derelict old building—especially as the interior remodeling projects over the years started to dominate the aesthetic. I remember once having to rein them in as they were removing a bearing wall to join two studio spaces,” says Thallon.
Don Peting, emeritus professor, also remembers the activity in Emerald Hall with student services on the second floor. He recounts that he had his office there, and so did professors Jerry Finrow, Dick Smith, perhaps Guntis Plesums, John Reynolds, and Pat Piccioni.
Emerald Hall was demolished in 1987 to make way for the new Willamette Hall science complex. Architecture studios were moved to Millrace I and II north of the Millrace and Franklin Boulevard (known as Northsite).
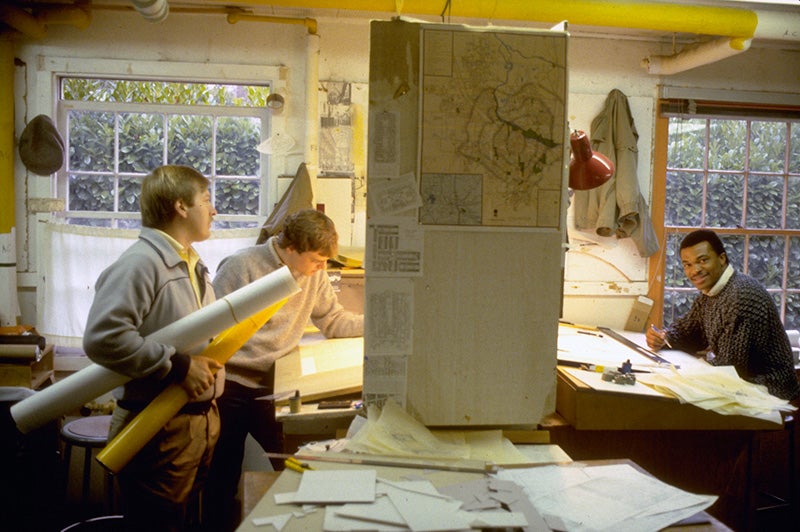
Above: Cramped studio spaces forged close friendships for architecture students in Emerald Hall during the 1970s and early 1980s.
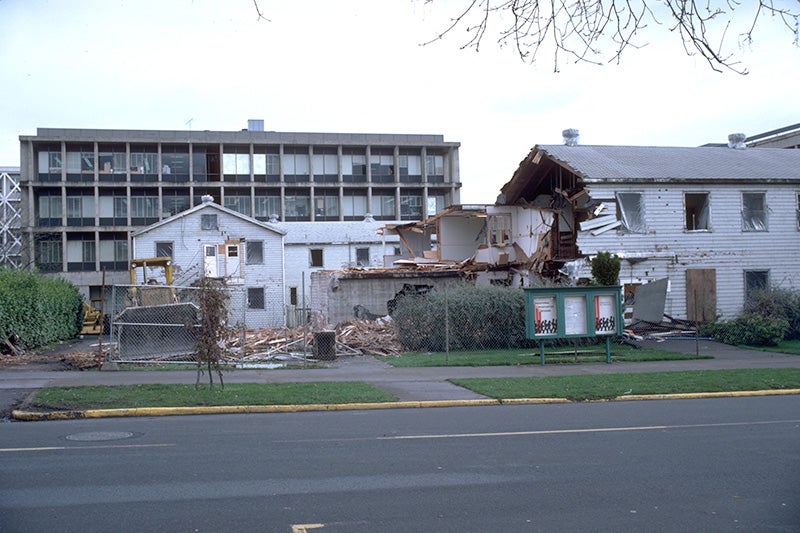
Above: Emerald Hall was no longer needed when the Registrar’s Office moved to Oregon Hall and the Millrace I and II buildings were constructed for architectural studio spaces. Willamette Hall now stands on the site. Photo courtesy of Bill Gilland.
The Graduate Shelter—also known as The Graduate House or Grad Shelter—was a student design and build project by architecture students under the direction of Professor Wallace Hayden. “It was called ‘a happening,’ ” says Don Peting, professor emeritus. “I think it was done without any formal drawings.”
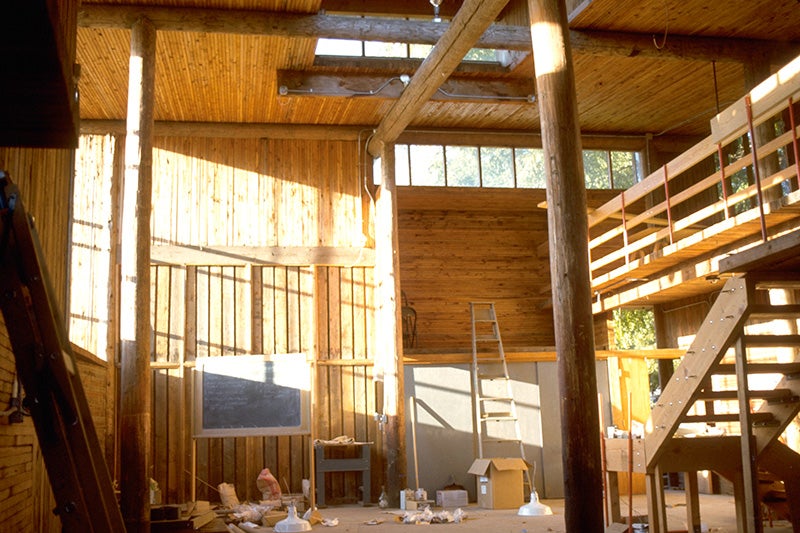
Above: Students constructed the Graduate Shelter with donated materials and their own sweat equity.
The exact dates of construction are sketchy. It may have been started in 1965 and was an ongoing project for several years, eventually being completed by the UO Facilities Services with electrical service, heating, and proper life safety accommodations such as handrails. The completion date may have been 1968.
“Working from memory, the Graduate Shelter north of the Millrace was influenced by Henry Chapman Mercer (via Bill Kleinsasser, professor of architecture). It was made largely of wood and glass, and reputed to be very cold in the winter and hot in the summer,” reports Fred Tepfer, BArch ‘77, and UO Campus Planning, Design and Construction project manager.
According to Shellenbarger’s campus walking tour guide, the Graduate Shelter was an “odd-angled, wood shingled building built of donated 2x4’s stacked flat for walls and roof decking.” Shellenbarger noted a pole structure poked “unexpectedly through sheets of glass.”
Peting confirms the sentiment that the construction methods were spontaneous and not conventional. “They just started placing donated poles, then filling in the walls, concrete floors, and loft spaces, with donated materials as they felt appropriate,” says Peting.
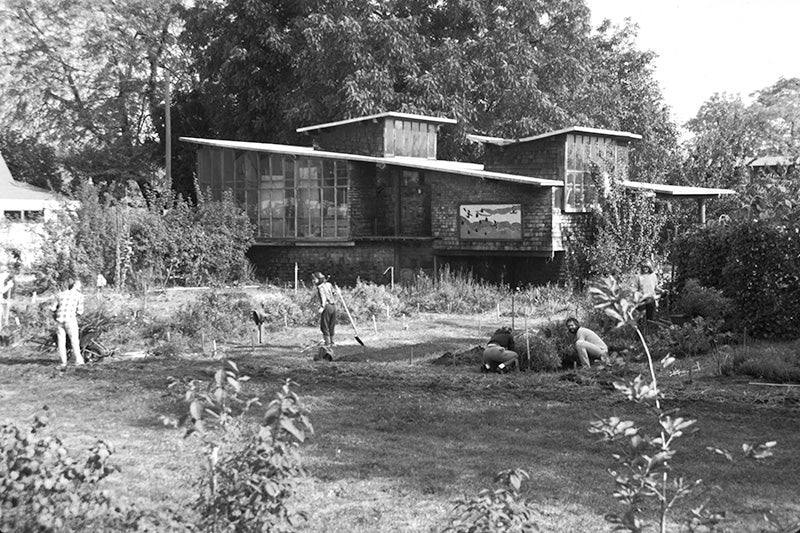
Above: The Graduate Shelter is nestled in the verdant garden on the Northsite complex. In the foreground in this photo, circa late 1970s, the gardens of the newly established Urban Farm are taking shape around the building. The Urban Farm was established in 1976. Note the completed Fine Art Studio building C in the background.
Located at the present day Millrace Northsite complex, the Grad Shelter was in close proximity to the area that would later become the Urban Farm. It was conducive as a “back yard” for artists, gardens, and building experiments. It later became the architecture woodshop facility and the home for interior architecture instructor Wayne Jewett’s furniture design studios. The shelter was removed in 1990 to make space for the construction of the new woodshop and furniture studio.
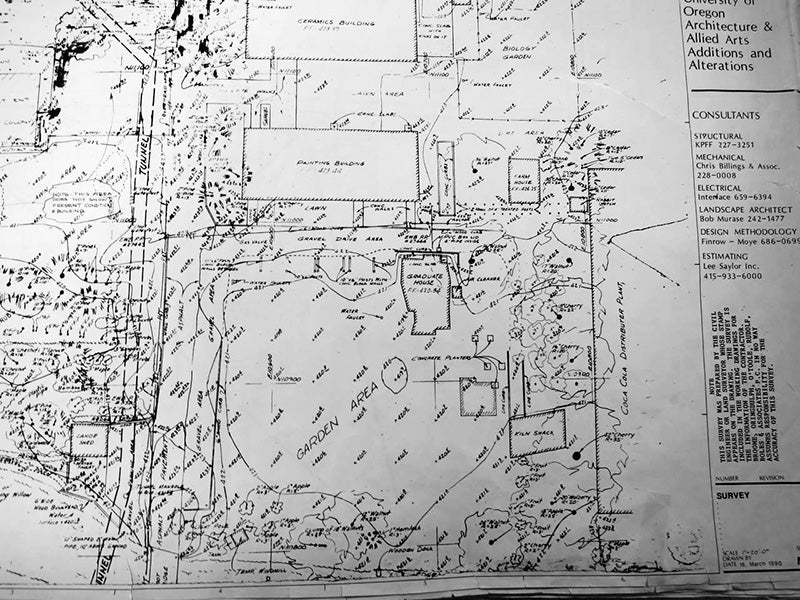
Above: Site plan of the Architecture & Allied Arts Additions and Alterations project in 1990 includes the footprint of the Graduate Shelter. The Grad Shelter was demolished to make way for the new woodshop building. Image provided by UO Campus Planning and Real Estate.
Sources:
• UO Library: The Architecture of the University of Oregon
• Interviews with Don Peting, John Reynolds, Rob Thallon, and Fred Tepfer, February 2015.
• “University of Oregon Architecture—A personal Tour” by Michael Shellenbarger, 1986, prepared in commemoration of Historic Preservation Week, Collier House Centennial, and the spring meeting of the Northern Pacific Coast Chapter of the Society of Architectural Historians, May 24, 1986. Shellenbarger was a professor of architecture and director of the Historic Preservation Program.
