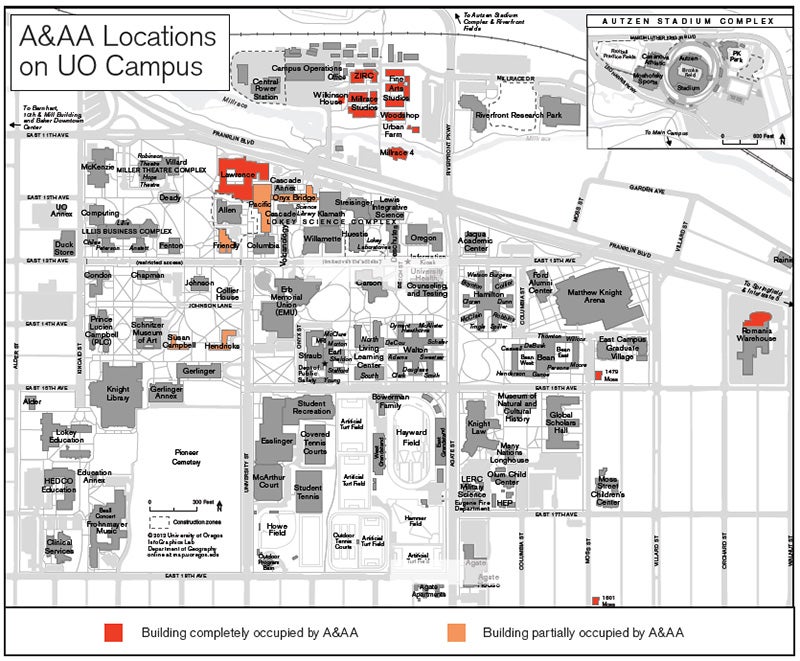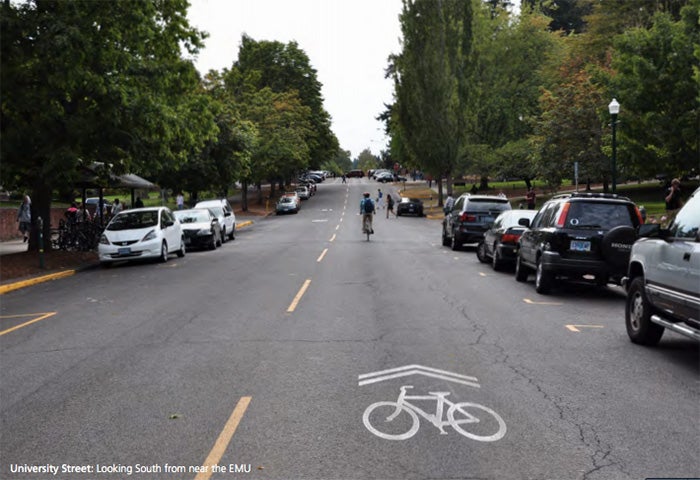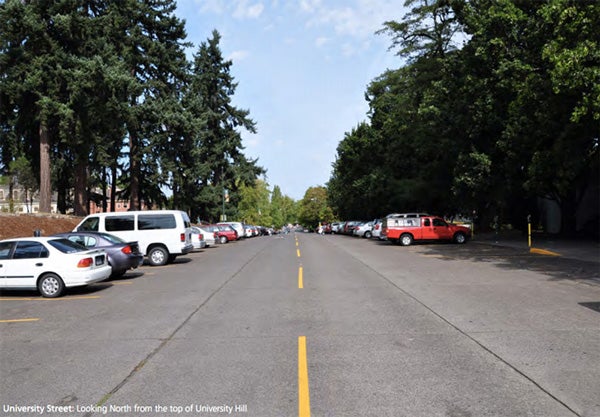The A&AA community continues to take steps toward creating its future home on University Street. The location of the Phase I A&AA building is on the site of the current McArthur Court. To help keep interested constituents and stakeholders informed, a blog has been created to follow the progress of the “Phase I A&AA Learning and Innovation Hub” capital project. Here you can view documents and design studies that outline the design process, including reports, timeline, and correspondence.
Getting to this moment has taken concerted effort over the past years. A&AA has engaged in all-school visioning discussions, conducted external consultant analyses, and received design ideas from several architecture design studios. Documentation of these reports and design studio examinations are also available on the blog.
When complete, the new Phase I A&AA building—dubbed the A&AA Learning and Innovation Hub—will provide approximately fifty percent of UO’s currently unmet need for general university classrooms. Within this building, students will use “maker-spaces,” take classes together, and work closely with faculty members in multiple arenas—from state-of-the-art learning environments for large format classes to small-group seminar, studio, lab, and shop settings.

Above: The Phase I building will accommodate a portion of the school's overall needs in the A&AA Learning and Innovation Hub; it is anticipated that the school will continue to use Lawrence Hall, the Millrace/Northsite complex, and Hendricks Hall.
The A&AA Learning and Innovation Hub will be a new multistory building, approximately 100,000-gsf, anchoring the south edge of campus along University Street between East 15th and East 18th streets. The space will be allocated approximately as follows: general university classrooms (eighteen percent), A&AA Product Design (fifteen percent), A&AA disciplines including art, architecture, landscape architecture, and planning, public policy and management (67 percent).
The total project cost of the A&AA Learning and Innovation Hub is $53,250,000 with one-half of the revenue to come from general obligation bonds and one-half from university and private donations. The school currently occupies about 250,000 gsf of building space in multiple locations on and off campus. The Phase I building will accommodate approximately 100,000 gsf—about one-third of the school’s overall need. It is anticipated that the school will continue to use Lawrence Hall, Pacific Hall, portions of the Northsite complex, and Hendricks Hall.
The project is being aided by an external advisory group, an internal work group, and by ideas contributed by students engaged in a student team competition.
The external advisory group includes: Don Prohaska, Michael Wilkes, Larry Bruton, Alan Bright, and George Girvin. The internal work group includes: Brian Gillis, associate professor, Department of Art; Trygve Faste, assistant professor, Product Design Program; Gary Sullivan, director, Computing Services; Bart Johnson, professor, Department of Landscape Architecture; Ginger Cartwright, associate professor, Department of Architecture; Marc Schlossberg, professor, Department of Planning, Public Policy and Management; James Harper, associate professor, Department of the History of Art and Architecture; Tina Rinaldi, managing director, Arts and Administration Program; Brook Muller, acting dean; Rob Thallon, associate dean; Rocco Luiere III, associate dean; and Anya Kivarkis, acting associate dean.
In addition to faculty and alumni involvement, the Dean's Office wanted to include student perspectives. An invitation to all A&AA students was announced in January seeking interdisciplinary teams of students for an ideas competition to envision space, tools, and environments for the new building.
On March 20, three student team finalists will be selected from the competition, which was open to three-person student teams asked to describe specific and innovative modes of learning for the new building. The final student team will be announced May 1. Members of the Dean’s Advisory Council will select the winning team.
The student teams were asked to provide a “compelling and illustrated story … that describes a transformative learning experience”; outline the physical/spatial implications; determine how the transformative experience would be best served (by a certain room or space, tools or technologies, etc.); describe student-faculty interaction; and “how the illustrated story describes A&AA teaching and learning at its best.”
Members of the winning team will participate on the A&AA Building Project Work Group beginning in spring 2015 and continuing through the 2015-16 academic year.


Above left: University Street looking south from near the EMU. Above right: University Street looking north from the top of University Hill.
