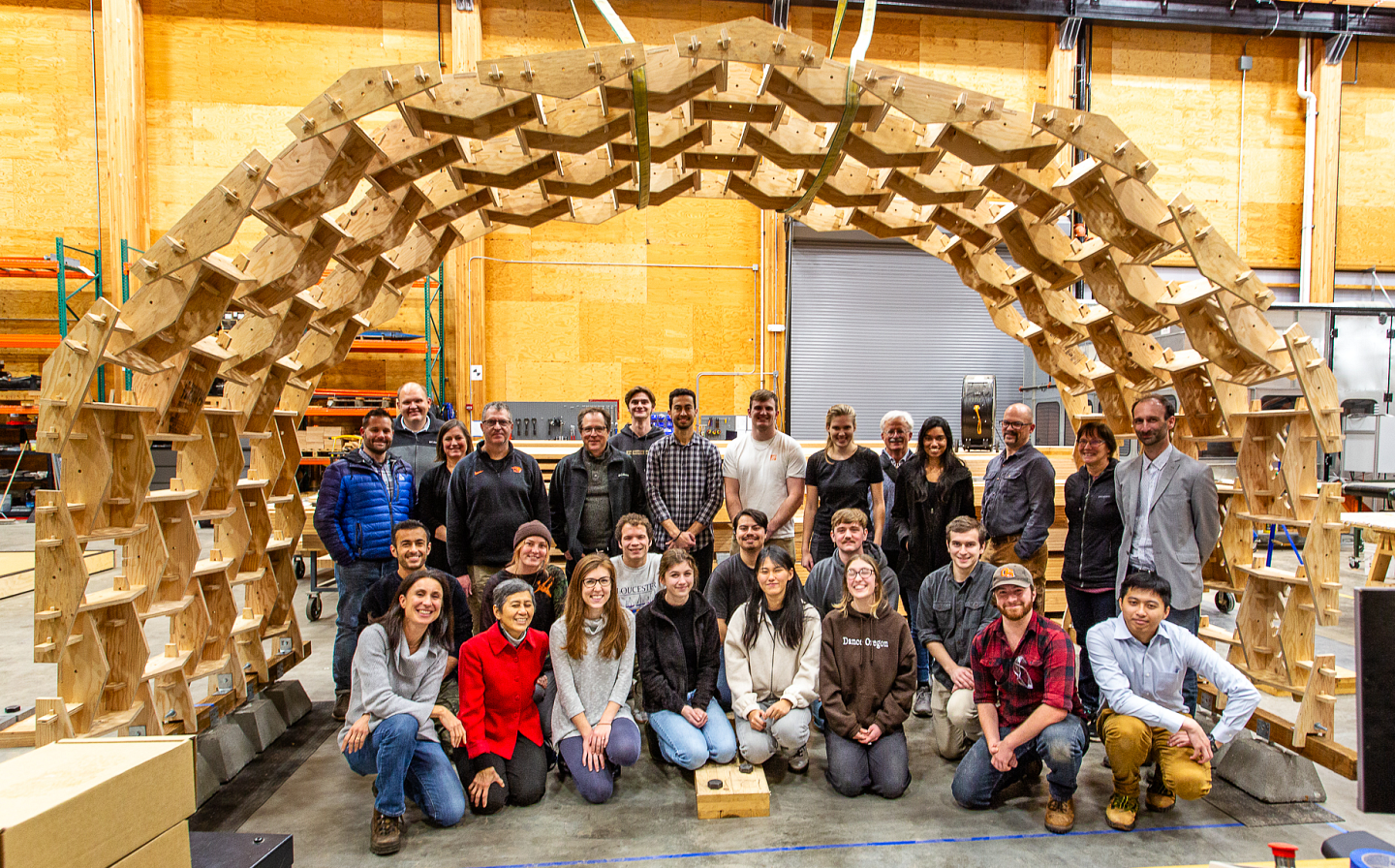
Timber Tectonics in the Digital Age is the first and only collaborative course between the University of Oregon’s Department of Architecture and the Oregon State University’s Department of Wood Science and Engineering. The course, co-led by the UO’s Nancy Cheng and OSU’s Mariapaola Riggio, teaches the art of looking at material characteristics, technological constraints, and structural requirements in shaping a design. It explores how digital processes are creating new technical and design possibilities. Students study timber structural systems and then design and detail a small team project using digital workflows. In the 7th year of the course, the goal was to design for the circular economy by designing components that can be cut from scraps and can maximize future re-use. With the support of the Tallwood Design Institute and material donation from Roseburg Forest Products, the class was able to build their prototype at Oregon State’s A.A. “Red” Emmerson Advanced Wood Products Lab.

Over the 2023 fall term, the class partnered with the City of Salem through the Sustainable City Year Program (SCYP). SCYP is a year-long partnership that pairs students with local communities in a unique experiential learning program that aims to help solve the problems communities are currently facing and lay the groundwork for sustainable, future projects. Each partnership creates unique educational opportunities for classes and can lead to strengthening relationships.
“What I think is amazing about this class is how it connects the University of Oregon (UO) and OSU because the UO doesn’t have engineering or wood science, and OSU doesn’t have architecture,” said SCYP Director Megan Banks. “We’ve taken these complementary disciplines to create something for the City of Salem. I’m proud how we represent our public universities.”
Thanks to the SCYP and the work by Banks, many of the course’s crucial expenditures were funded and students were able to gain valuable access to Salem’s Strategic Initiatives Manager, Courtney Knox Busch, and Parks Planning Manager, Rob Romanek.
“The State of Oregon does its own planning for outdoor recreation, detailing the needs of Oregonians when it comes to outdoor recreation, in both cities and rural areas. One uniform thing we’ve heard through the planning process time and time again is that people really want covered areas to gather in our parks,” explained Romanek. “Often this can be more difficult to accomplish than people realize due to the high costs of permanent shelters. When the opportunity to collaborate with the Timber Tectonics class came to Salem, I immediately knew I wanted to work with them to develop a cheaper alternative to covered areas – something like a kit that could quickly be deployed at an under-developed park and add immediate benefit to the neighborhood. I am thrilled to see what these students have been able to accomplish so far.”
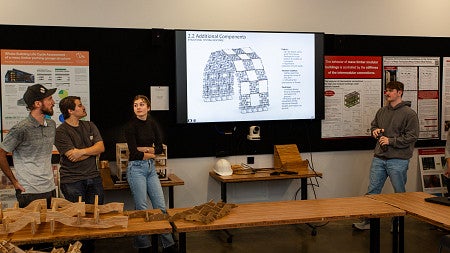
After the initial meetup to understand the park and try building with scale elements, the class began in earnest with regular virtual meetings.
“We started as two different schools communicating through Zoom, three days a week. Nearly every class period there was something new that was happening or something had been designed that most of us were unaware of,” said UO architecture student Sage Fetkenhour. “The beginning of each class usually was all about examining the work that had been designed and figuring out how to integrate the pieces to create the ‘newest, current thing.’”
As Oregon State students bring various expertise in wood science, emerging engineered wood products, woodworking, civil, construction and architectural engineering, UO students need to listen carefully to understand how to draw on their different strengths for the project. “Solving how to virtually collaborate with teams is something everybody is facing right now, and it is great that we had a chance to experience it in an educational environment,” added UO architecture student Elisia Alampi. “At first, it was a challenge to get into a good workflow, but eventually, we were able to find our rhythm and communicate effectively with one another. I think this is a skill that can easily transfer into the workplace.”
“I was initially interested in this studio because it is not like anything I could have experienced in South Korea. We were going to be able to construct something in full scale almost entirely out of timber – a material that is relatively uncommon in our country. The class interested me because I realized I could learn to work with something entirely new to me,” said South Korean UO architecture student Seunghyeon Park. “In addition, I didn’t know how to use the Grasshopper modeling software yet, and concepts like reciprocal frames and using notches for wood connections were entirely foreign to me. This is a project that will hopefully be used in real life, so it needs to be done correctly. Through the challenges, I was able to learn a lot from this class. I’m really proud of the work I’ve done in my group and the things I’ve been able to accomplish through this studio.”
With support from Tom Coates, the College of Design’s computer numerical controlled (CNC) fabrication specialist, the class worked through these early challenges to produce several potentially workable concepts for the midterm review. Insights from the city of Salem staff including engineers Aaron Kimsey and Ryan McGraw and other visiting professionals helped the class consolidate small team ideas into a new direction. A UO-OSU team composed of Charlotte Kamman, Elisia Alampi, Nick Thielsen and Andrew Kesterson created a design, inspired by Kengo Kuma Architects, that provoked the most interest. The whole joint class, then quickly designed, detailed, prototyped and refined the concept. The final design improved the stability of both the connections and the overall form.
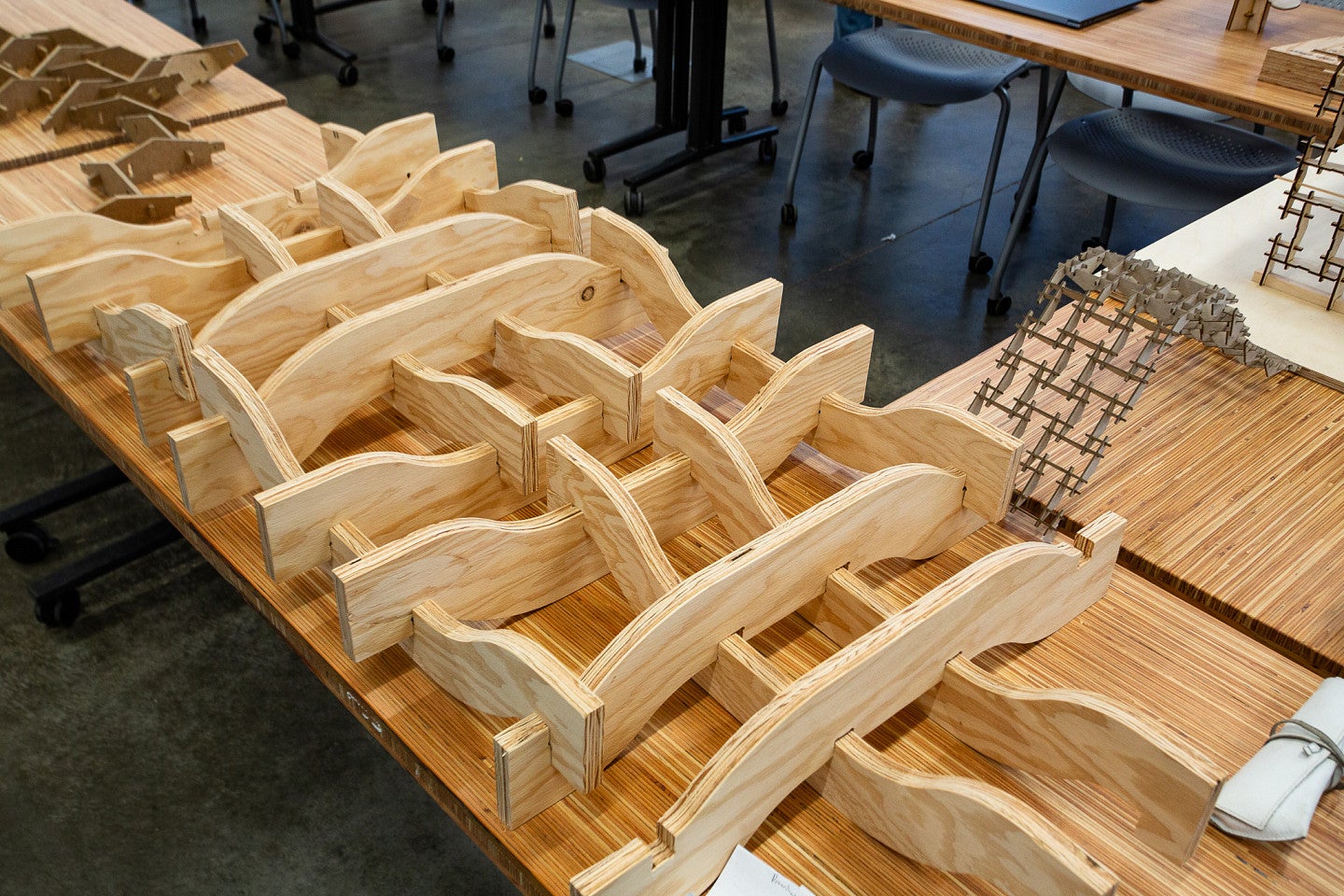
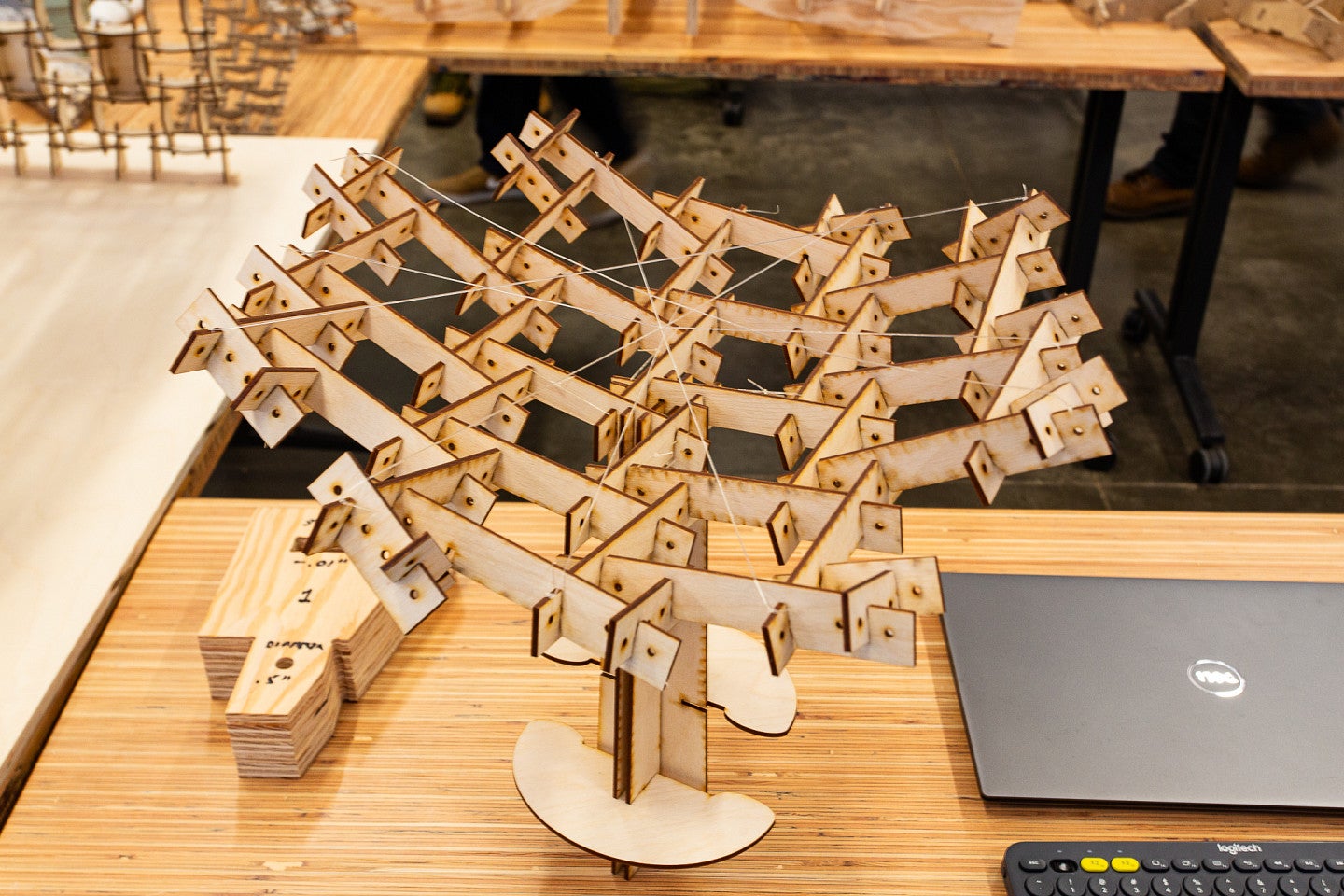
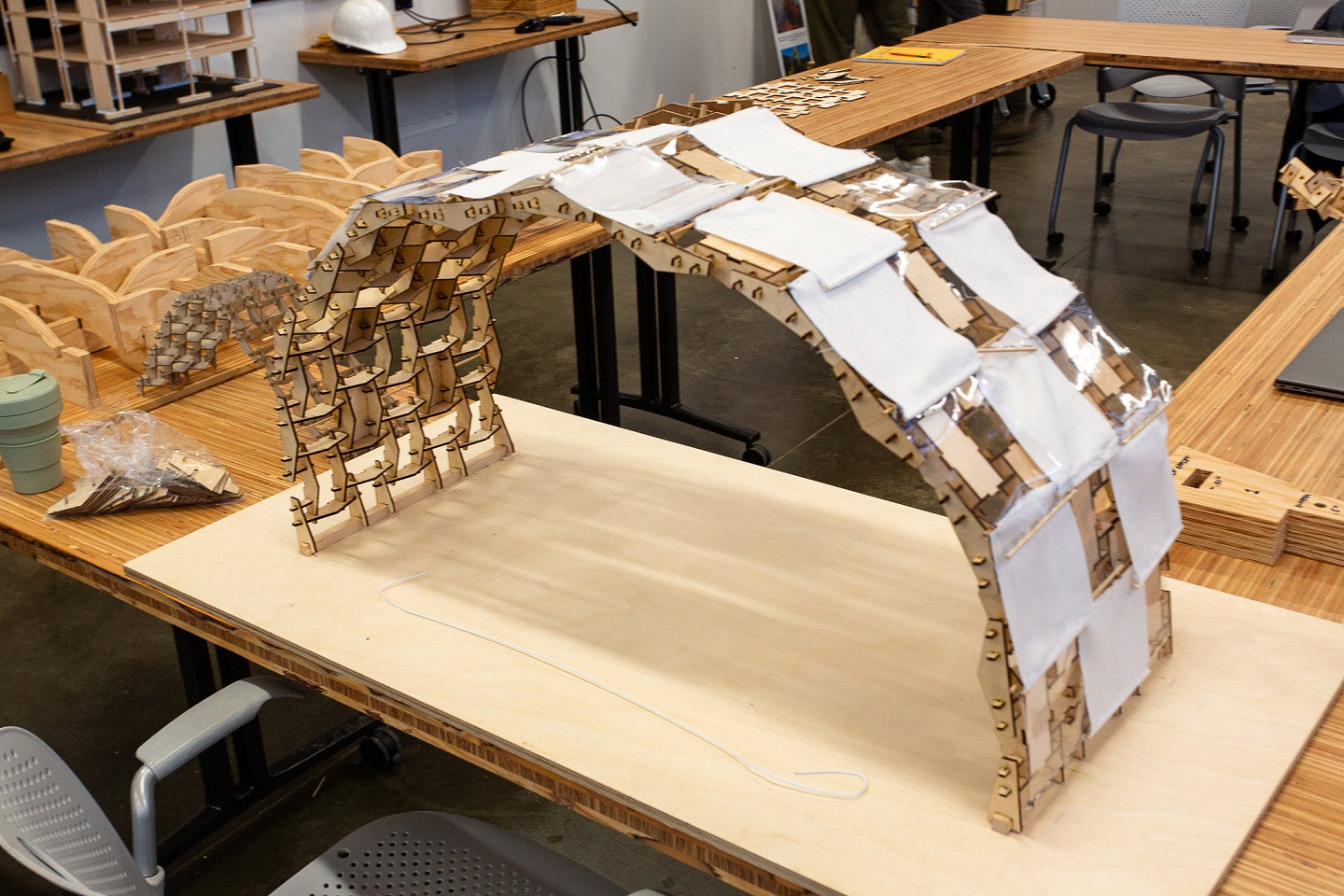
By working with physical components, students were able to see what worked, what didn’t, and how the project could be improved, allowing for a smooth, iterative process to finalize the newest ideas for the shelter. Each version of the shelter during this iterative process improved the structure’s functionality, stability, safety, or visual design until finally, the teams felt they had created a design that met practical requirements and aesthetic goals. With support from Phil Mann and Mark Gerig of the Tallwood Design Institute and CNC Woodcutters, the kit of 11 different kinds of components (total 486 pieces) were digitally cut from timber provided by Roseburg Forest Products. In two days, the students built the full-scale prototype in the OSU lab and presented it Dec. 1 to reviewers and stakeholders for the final review. At the end of the week, it was dismantled in sections so that it could be re-installed in more prominent locations.
After Fall term ended, Cheng brought some of the students' scale wood components to two European schools to give a hands-on workshop to the type of reciprocal frame structure. In her 4th visit to Hochschule Rhine-Main in Wiesbaden, Germany, she and former UO instructor Marziah Zad guided Joachim Kieferle's students in designing their own pavilions. At University of Hasselt, Rafael Novais Passarelli's students in the Building Beyond Borders program are considering how ideas from building with the components can be applied to wood reclaimed from houses slated for demolition.
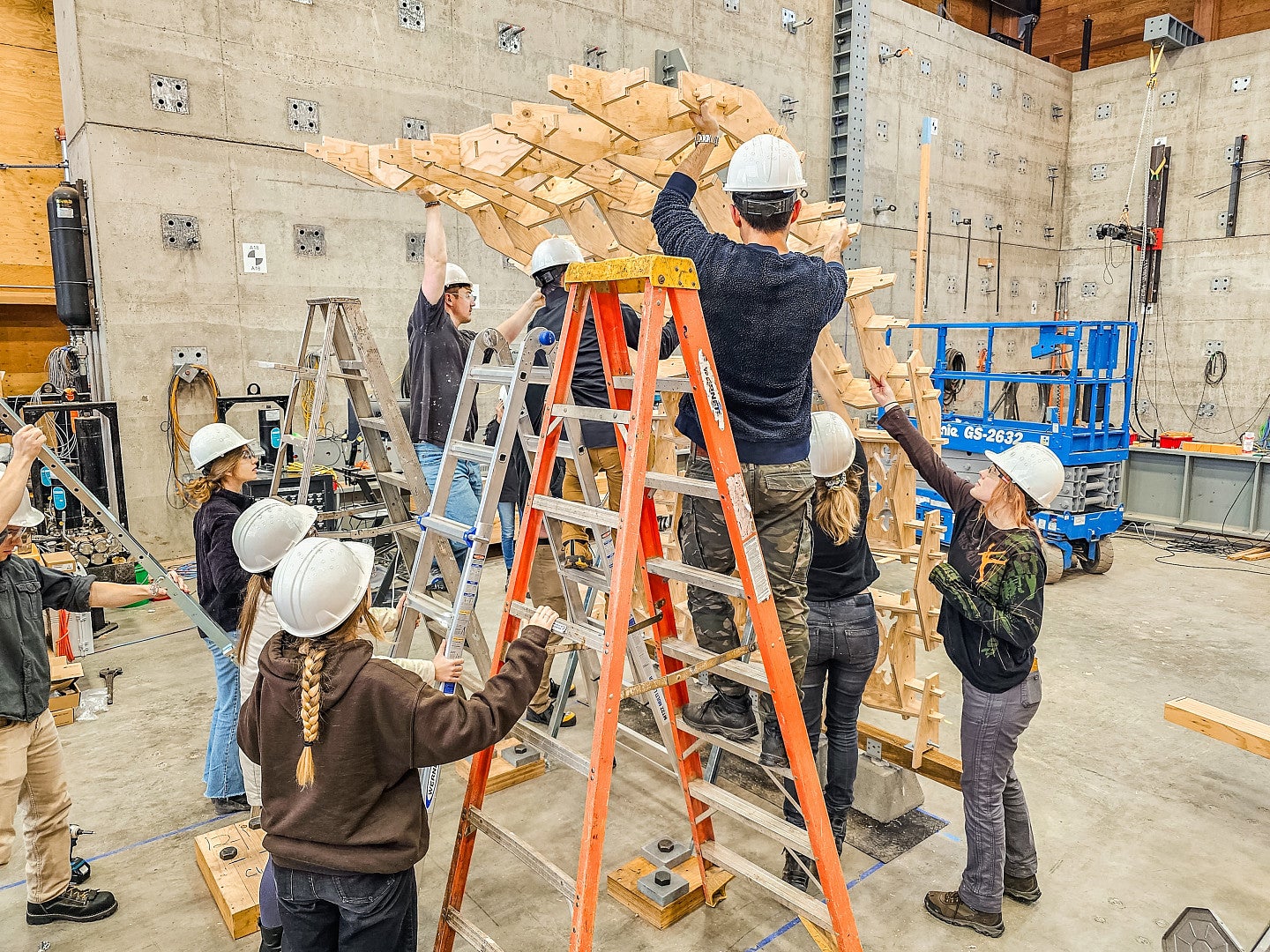
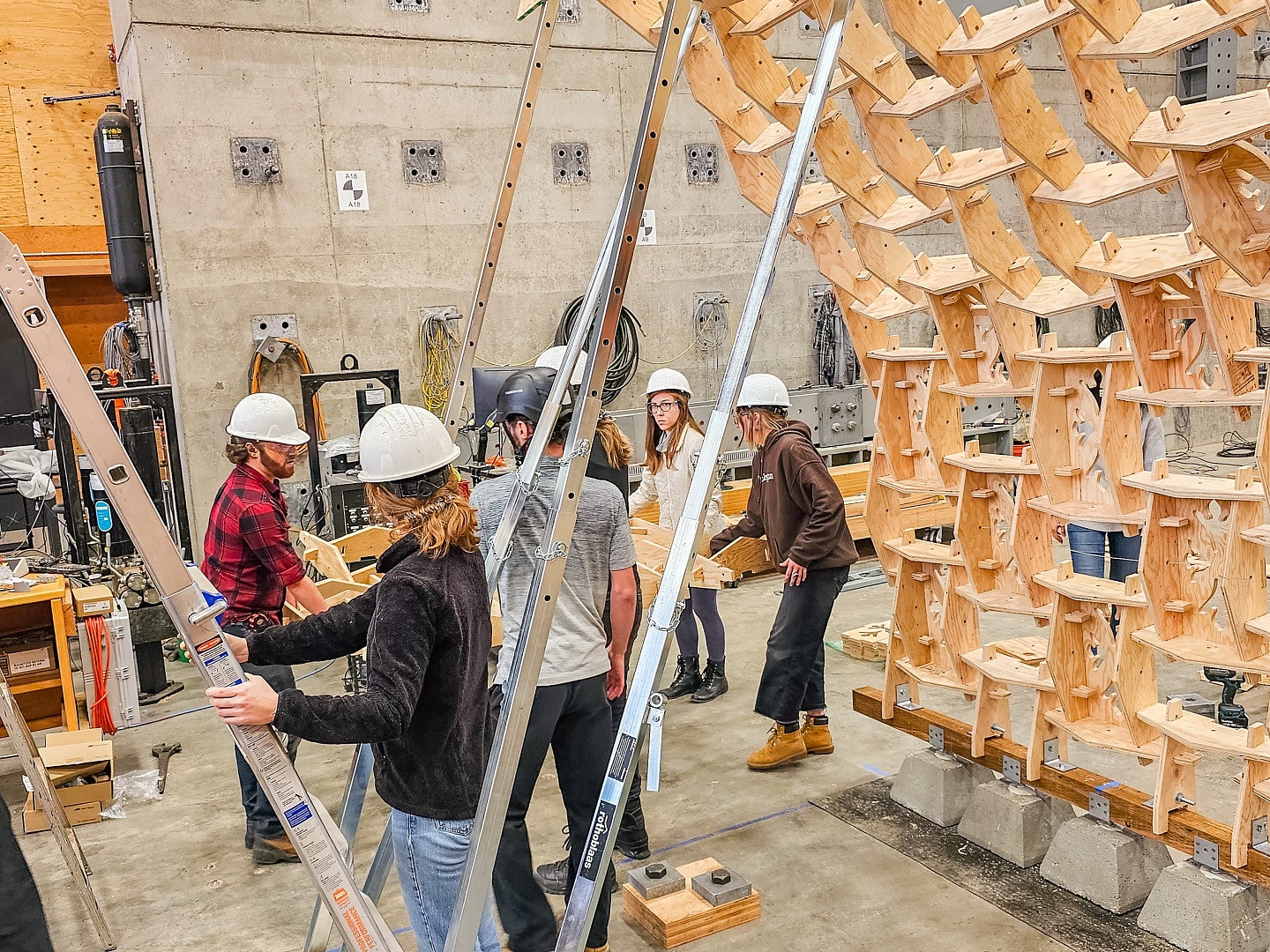
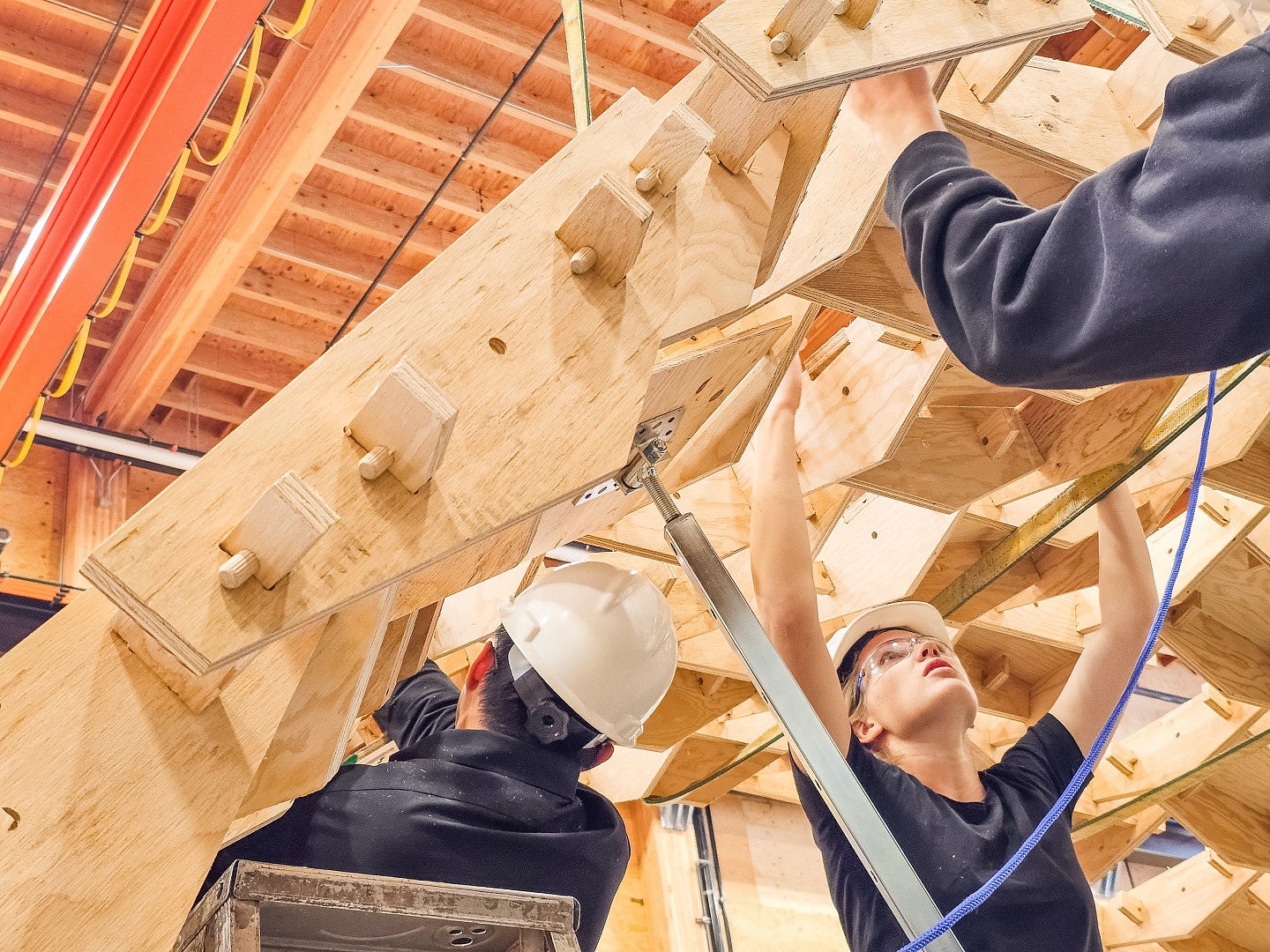
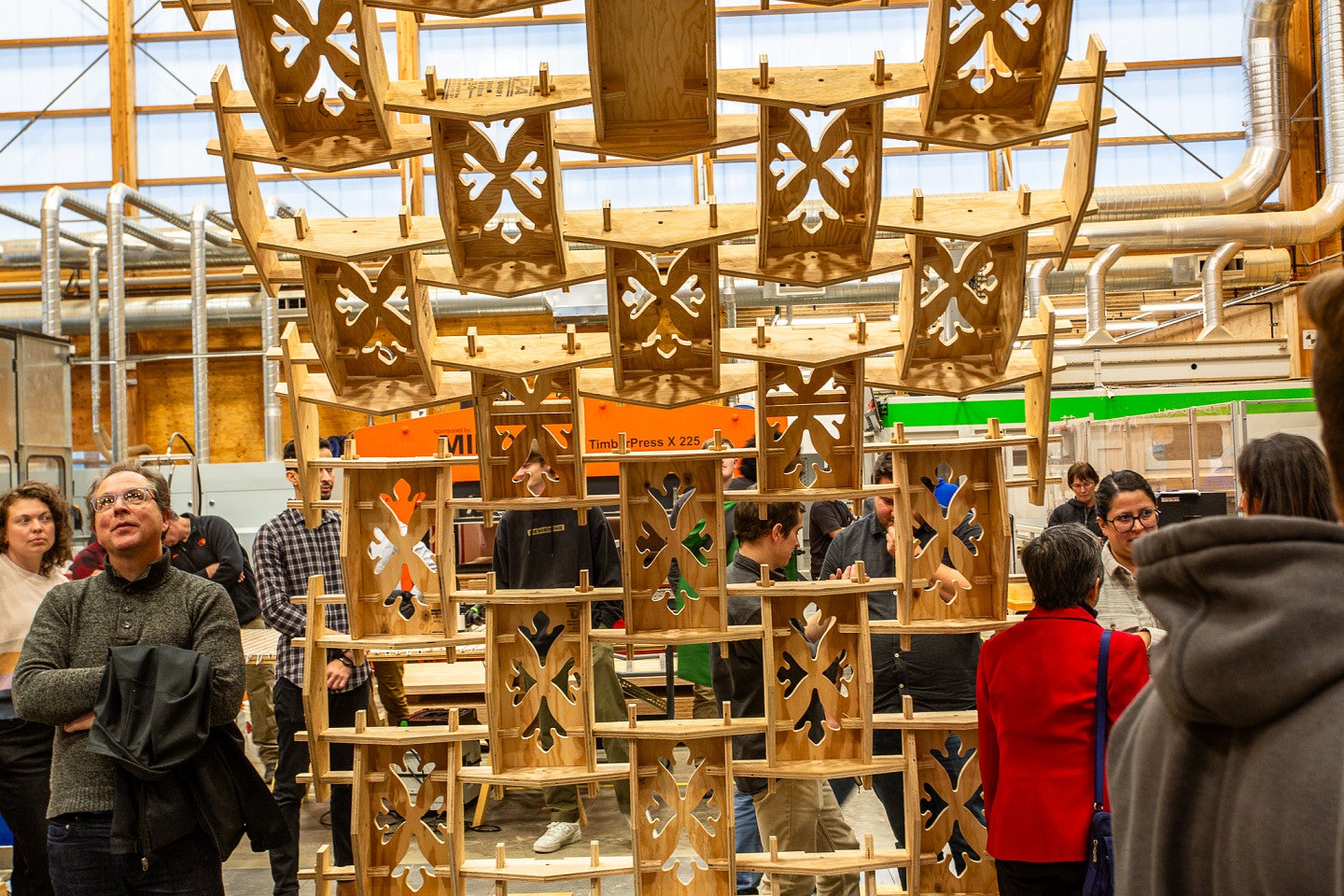
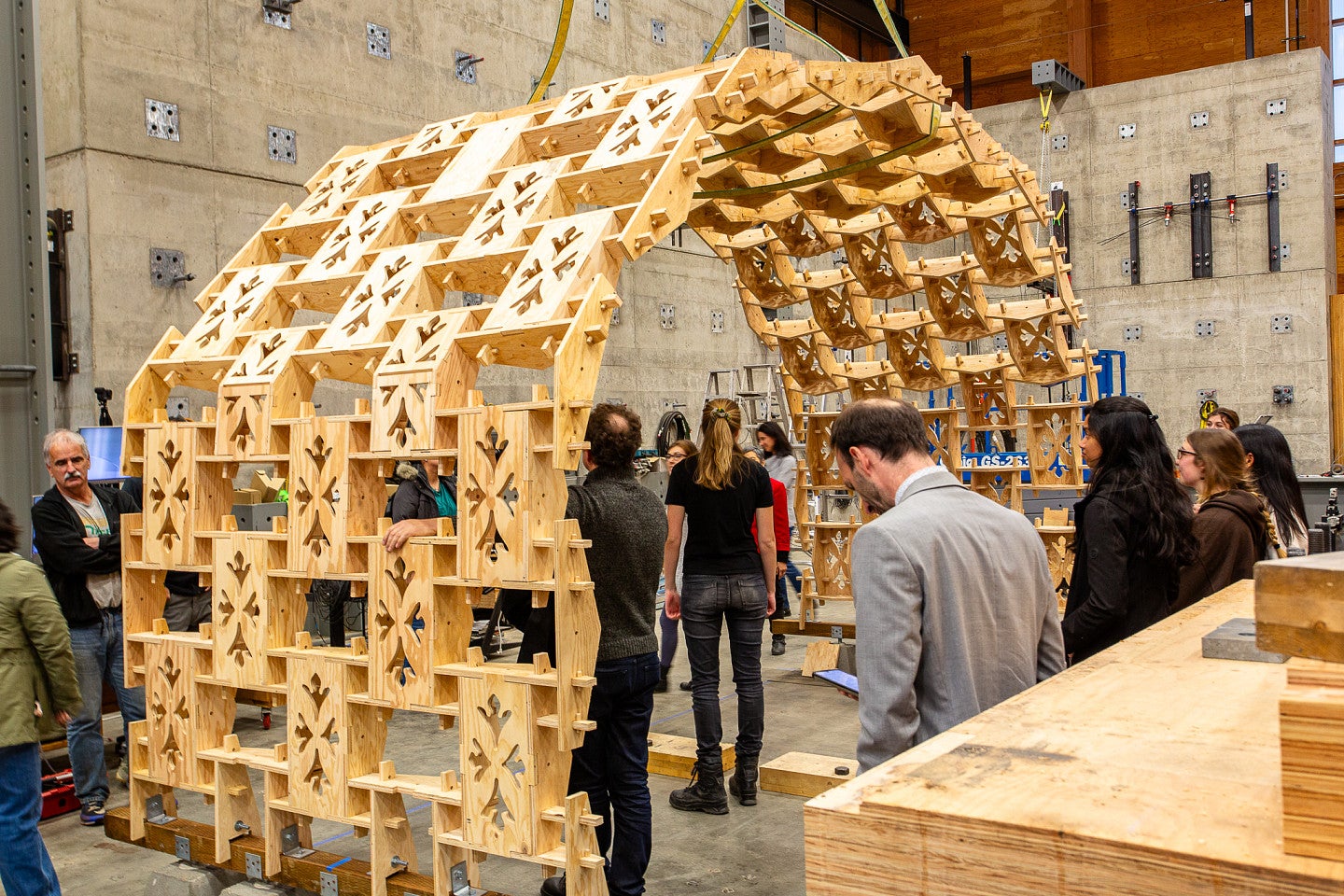
The project no doubt prepared students for working with industry best practices and safety in mind, well beyond the classroom. Graduate student Nick Thielsen of OSU’s Wood Science and Engineering department had this to say about his role in the project. "Being part of an integrated design team in Timber Tectonics brought me face-to-face with the same challenges and opportunities that the timber construction industry is talking about today." Thielsen's contributions to the team included examining relevant structural codes and design guidelines to ensure the safety of the team throughout the project.
Students involved in the course see great value in the skills they have learned through this collaborative class setting and hope this is not the only time the schools cross paths in the future.
“I think the class was a great experience. In the real world, architects, engineers, and builders are together all the time,” said UO architecture student and tectonics project manager Charlotte Kamman. “It seems like a logical collaboration to bring together wood science and engineering students from Oregon State and UO. It was a lot of fun, and everyone’s skill sets complemented each other well. I hope to see this kind of work more often between these schools.”
“I really enjoyed the opportunity to work with and learn from colleagues of different disciplines. I hope more courses like this are offered in the future,” added Oregon State engineering student Andrew Kesterson.
Highland Arch: Timber Tectonics 2023 - Alireza Yari video from Nancy Cheng on Vimeo.
