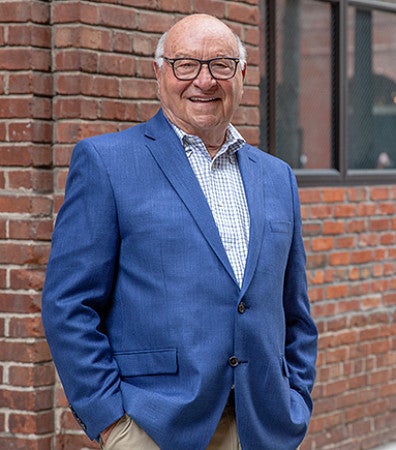
Adrian Parr, Dean of the College of Design, will present the 2024 Ellis F. Lawrence Medal to Robert Arrigoni, BArch '61, on June 16 at 1 pm during the College of Design commencement ceremony at Matthew Knight Arena. The dean awards this honor each year to a distinguished alumnus or alumna with the help of a rigorous faculty nomination process. The recipient of the Lawrence Medal serves as the College of Design commencement speaker each year.
This year's medal is being awarded to Arrigoni in recognition of his seven-decade career as an architect, and “for his outstanding contributions to the field of design, extending the limits of design and imagination through a holistic approach, his passion for mentoring the next generation, and for the trust, respect, and admiration he has instilled in his colleagues and clients throughout his extraordinary career,” says Dean Parr.
Robert “Bob” Arrigoni’s career is intrinsically interwoven with the education he received at the University of Oregon. Bob acknowledges that the professors he had at UO changed his life. Bob says that when he started at UO, “we were immediately introduced to all the disciplines — architecture, interior architecture, landscape architecture, and the arts. That holistic approach to design has informed the way I think and approach my projects ever since — the relationship between the interior and exterior of a building, a sensitivity to siting and integration into the landscape, thinking of the community we are creating or serving, it’s embedded in everything.”
More than sixty years after graduating, Bob clearly remembers and can give vivid details about the professors who influenced him most including Earl Moursund, who came from Cranbrook College and taught Basic Design. “He was an amazing teacher—very energetic, very positive. Being in the studio with him was a big boost to my confidence, and I never looked back.”
Philip Dole, who came from the Pratt Institute, was interested in some of the historic buildings in the towns around Eugene. “We would go on field trips and he would teach us how to ‘see,’ what to look at — he opened our eyes to history, to the value of older buildings and appreciating context. Dale Benedict was a unique personality and a force at UO. He was scholarly and had impeccable taste and an encyclopedic knowledge of historic architectural styles and furnishings. He was far from a theoretician in his approach as a teacher. One learned from spending time with him, and being immersed in conversation and observation of his life and attitudes about design.”
The professors who may have influenced him the most were Alvin Boyarsky and Lee Hogden who arrived at UO when Bob was a Senior. His classmate Bruce Ross, with whom he and Howard Backen later formed Backen, Arrigoni & Ross, referred to the two of them as “the rabid theoreticians.” Bob says, “listening to Alvin turned me upside down, ‘Wow, there’s a whole world of ideas I haven’t been exposed to.’ I essentially started over. I spent an extra year at UO so I could spend more time with Alvin, reading everything he wanted us to read, and doing my thesis project. He and Dale Benedict, and by extension UO, are responsible for me becoming the architect I am.”
In 1966, Bob quit his job and along with fellow UO graduates Howard Backen (BArch '62) and Bruce Ross (BArch '63), founded Backen, Arrigoni & Ross, now known as BAR Architects & Interiors (BAR), in San Francisco.
BAR started with the three aspiring architects working out of Bob’s mother’s basement on Telegraph Hill in San Francisco motivated by a desire to do more innovative work. “The rent was free. We couldn’t afford anything; we [had] just quit our jobs. It was a big risk,” says Bob, but “we just wanted to be on our own. That was the most important thing; we wanted to have our own practice.”
The firm’s first project, the Woodmont Apartments in Belmont, California, was seven stories total but stands no taller than three stories at any level because of the way it responds to the sloping site to break down the massing. The project won the team’s first AIA Design Award. Their second assignment, a single-family residence, also won an AIA Design Award. The firm received quite a bit of recognition for winning two awards in the same year. “Very quickly, we managed to get some publicity and, as a result, we were on our way,” Bob says.
Just after completing these two projects, Bob was introduced to Angelo Sangiacomo, a San Francisco developer, by another classmate, Margo Grant Walsh (BIArch ’60). That introduction turned into a series of twenty-three residential projects spanning more than fifty years and two continents. The first was 111 Edgehill Terrace, the Sangiacomo family home with spectacular views of the Pacific Ocean and the city of San Francisco. Bob says “midway through the project I was able to persuade Angelo to hire UO Professor Dale Benedict to assist in realizing our vision of a unified interior and exterior. Having Dale participate in the project was a marvelous continuation of the mentoring relationship we had established at UO, now on a professional level.”
Over the ensuing decades, BAR did twenty-two other houses for Angelo and Yvonne Sangiacomo and other members of their extended family. There were numerous other projects done in tandem with Sangiacomo, including 2000 Broadway in San Francisco which was at the time, and possibly still, the densest multi-family residential land use in the United States, and the resuscitation of Borlasca, a decayed village in the Ligurian hills outside Genoa from which Angelo Sangiacomo’s family had emigrated.

In 1969, the firm designed The Californian, an affordable housing complex in Tustin, California. It was designed as an urban pedestrian village, with cars relegated to the periphery. The interior courtyard included pedestrian streets and plazas formed by the individual courtyard housing units. This project was featured in the United States Information Agency (USIA) as part of a traveling international exhibition of low-cost (at the time, under $10 per square foot), contemporary housing in the United States. The project also served as an early example of a turn toward human-scaled housing and away from car-centric design.
In 1984, then president Ronald Reagan honored BAR with the first Presidential Award for Design Excellence, for The Gardens, a 1972 courtyard housing project built in San Mateo, California, following similar design concepts and goals as The Californian in Tustin. The Gardens won the award for BAR’s innovative approach to a high-density residential project based on pedestrian circulation spaces and private garden space for each resident.
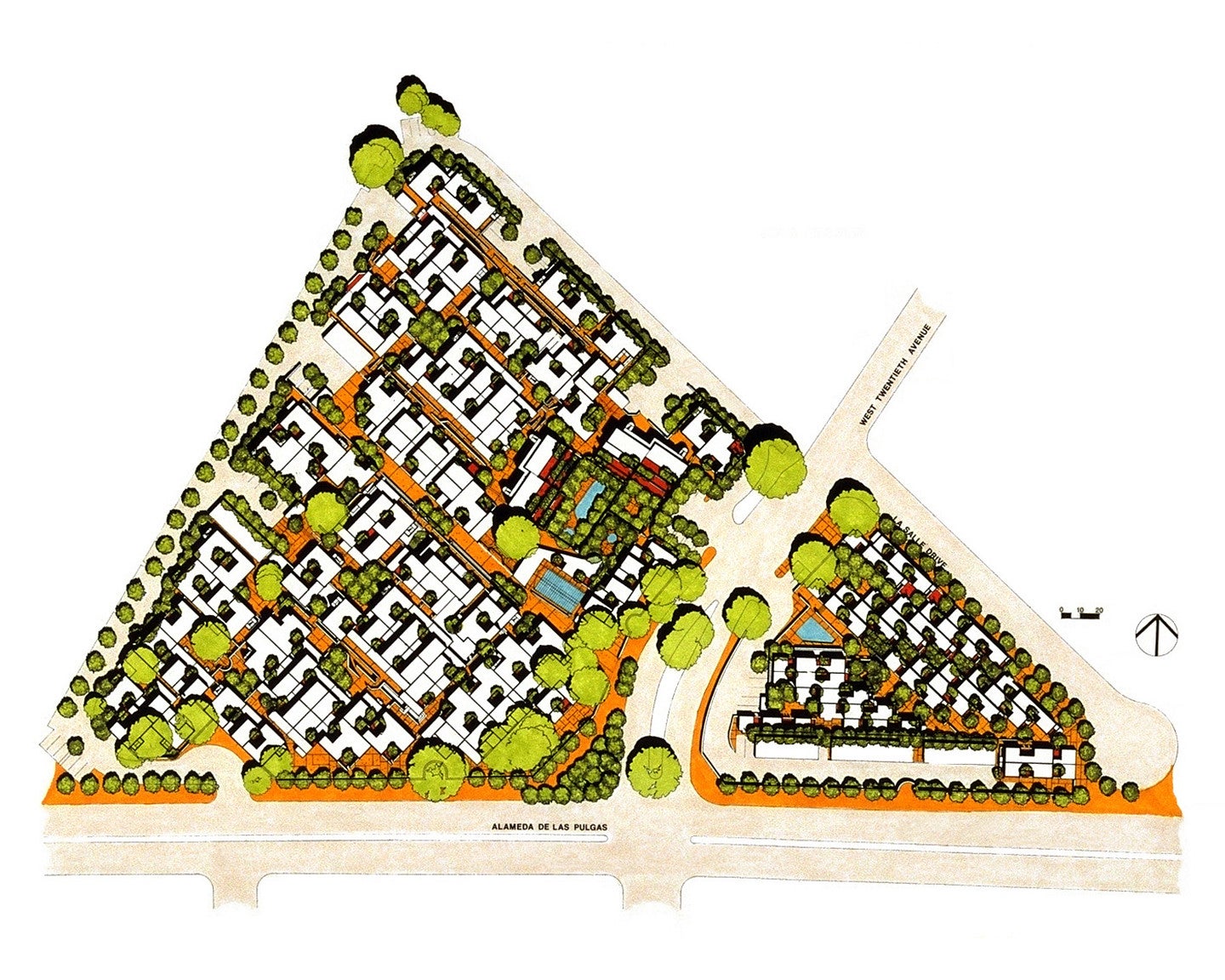
In the mid-seventies, the firm designed the Jordan Winery, one of the first vineyards to use architecture as a significant aspect of its branding. That project led to many other winery and hospitality projects.
Of all his projects, Bob considers the campus for George Lucas’s Skywalker Ranch a landmark for BAR and his career. The project began in the 1980s and is ongoing. The development includes more than fourteen buildings all tucked away in Marin County, virtually invisible from the outside. Serving as Lucasfilm’s sound design, mixing, and audio post-production facility, Bob also considers it an ecological “godsend” because Lucas purchased nearly 5,000 acres in Marin County to protect the surrounding land from development. “George coming into the place and buying it and doing a small, sensitive development on a small part of the land was the best thing that ever happened to this county because it basically preserved it,” he explains.
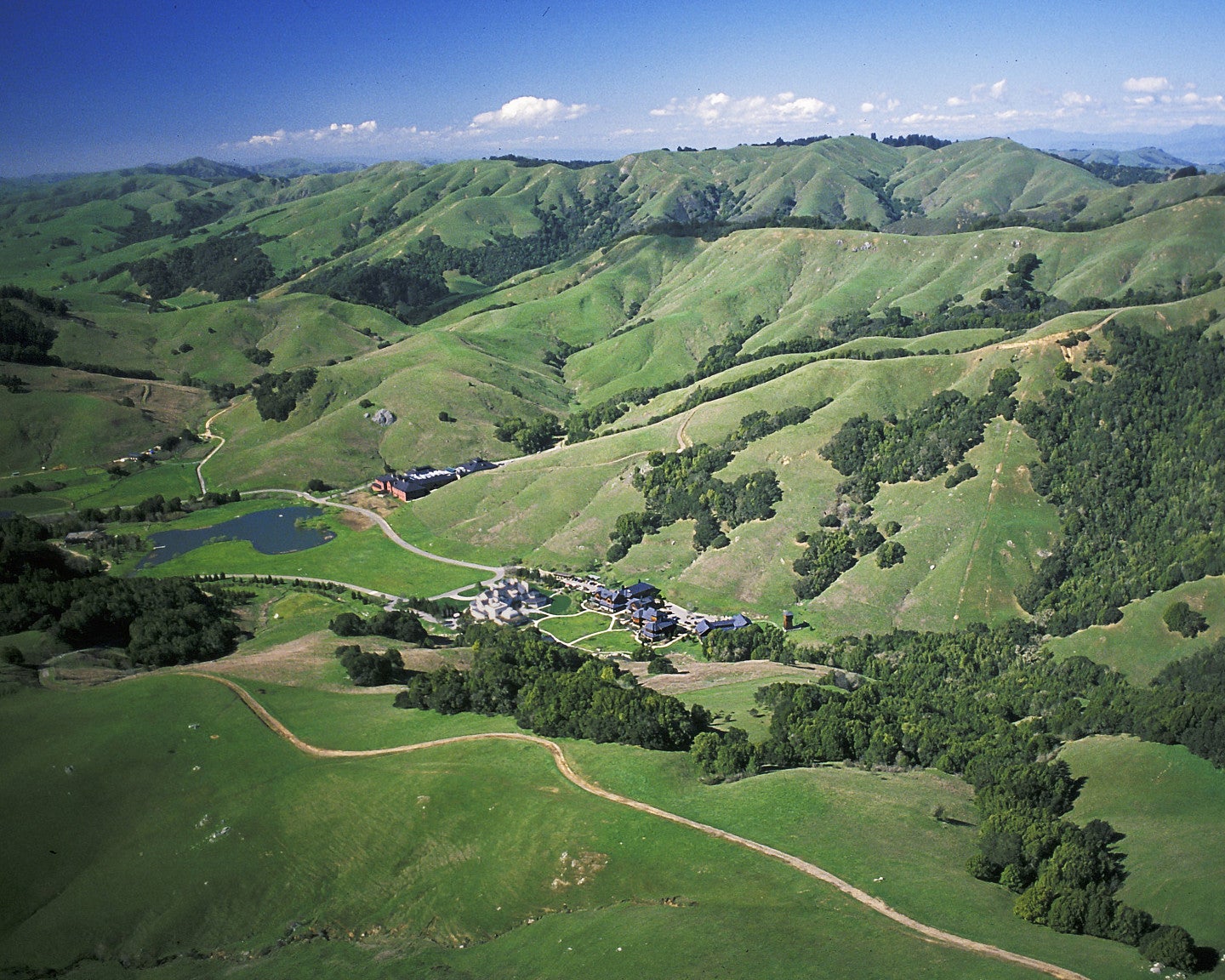
Though now “retired,” Bob still participates in some of BAR’s key projects, including three projects for David Packard, president of the Packard Humanities Institute and son of one of Hewlett-Packard's cofounders.
The first project was the 2007 Library of Congress Packard Campus of the National Audio-Visual Conservation Center which houses motion pictures, broadcast recordings, and other documented sound archives of nearly anything ever filmed or recorded on more than 90 miles of shelving. The facility made use of a decommissioned Federal Reserve bunker outside of Washington, DC, an existing underground facility that was designed to hold three trillion dollars and survive a nuclear attack. Bob said, “in adapting the bunker, we were able to design something that appeared to be invisible, with a new green roof and reforestation that serves as a non-intrusive visual foreground to historic Mount Pony. It’s a state-of-the-art facility that is probably the most advanced of its kind in the world, which was important to David Packard because he wanted to make sure all the original information was preserved or restored for future generations.”
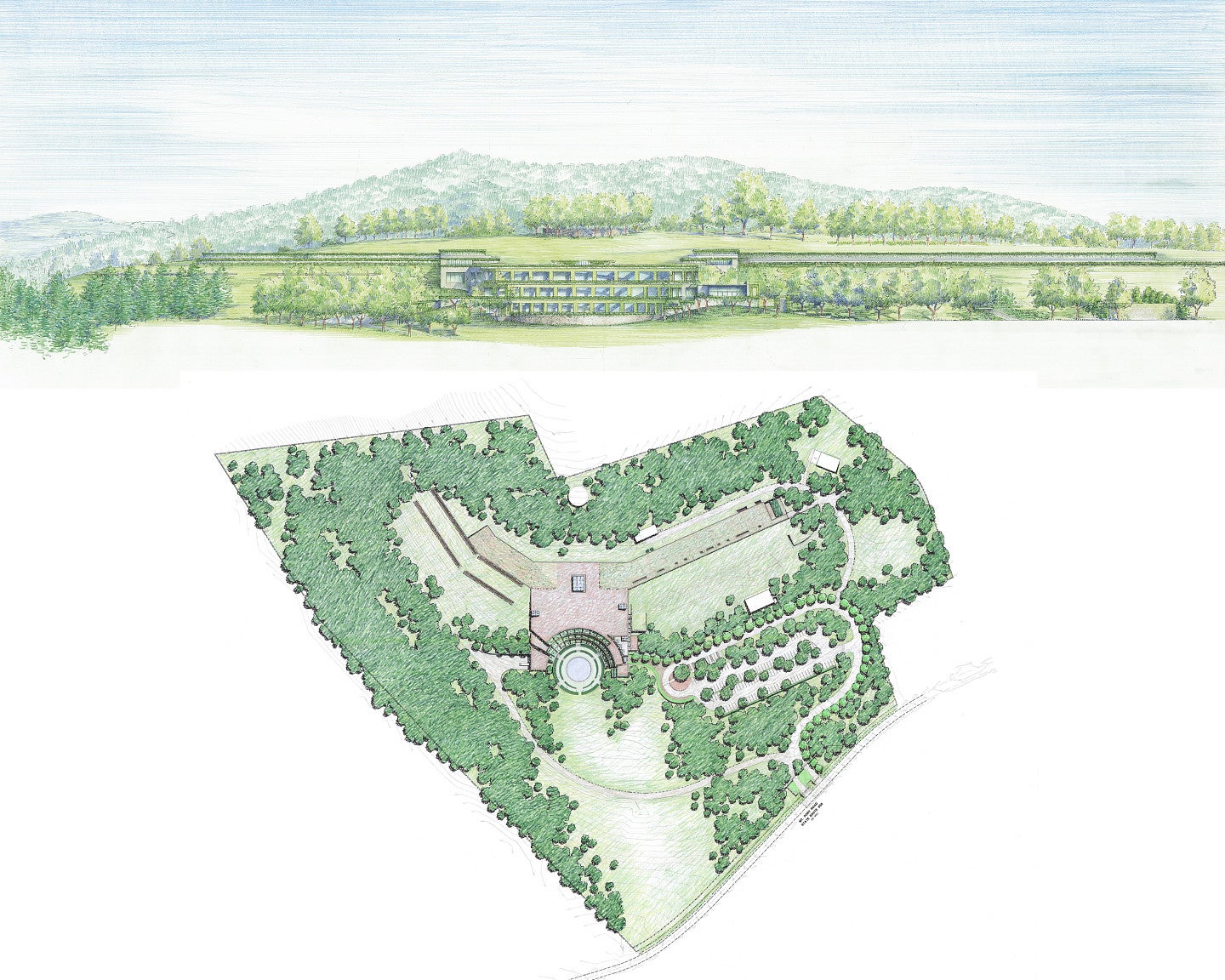
This project was followed in 2014 with the opening of the Packard Humanities Institute in Santa Clarita, California, a film vault for media preservation, which holds more than 400,000 archived films and is one of the most modern facilities for preserving nitrate film.
To this day, Bob continues to consult with BAR on the Herculaneum Museum, an archeology museum in Campania, Italy, where David Packard is conserving the original Roman ruin of Herculaneum. The building is planned to be underground, the surrounding cliffs cut back into terraces, and the building developed as a series of semi-subterranean terraced galleries, with a central closed hall as the main visitor access to the galleries. The site is an archeological showcase of Herculaneum, which was destroyed at the same time as Pompeii during the eruption of Vesuvius in AD 79.
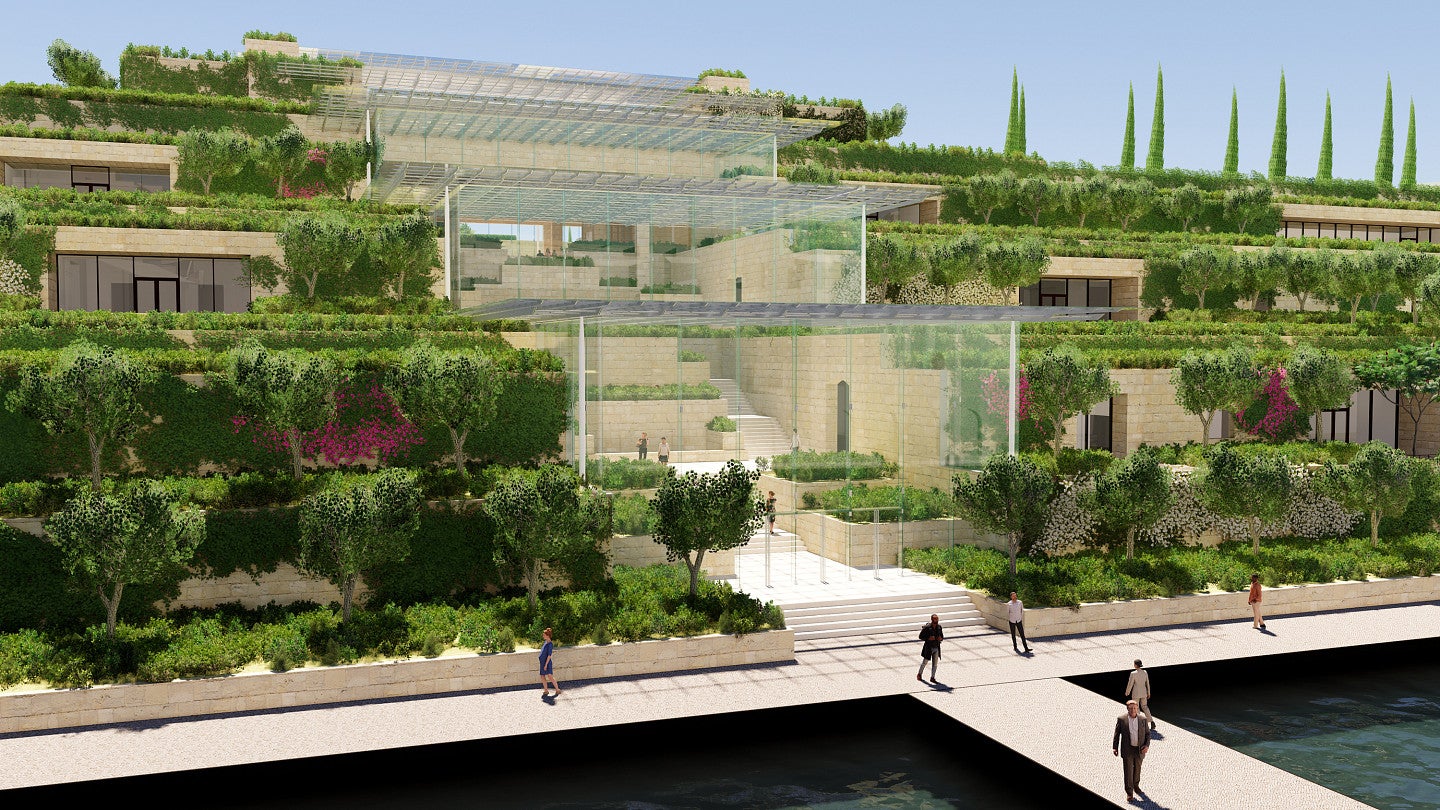
As the living legacy of Bob’s extraordinary career, almost sixty years later, BAR maintains and values its connection to UO. Leadership of the eighty-five-person firm continues to include UO alumni and the firm actively recruits from the College of Design. Sixty percent of staff are LEED accredited, underscoring their steadfast commitment to sustainability, and the firm’s work has received more than 190 design awards, including AIA California Council’s Firm of the Year in 2000.
