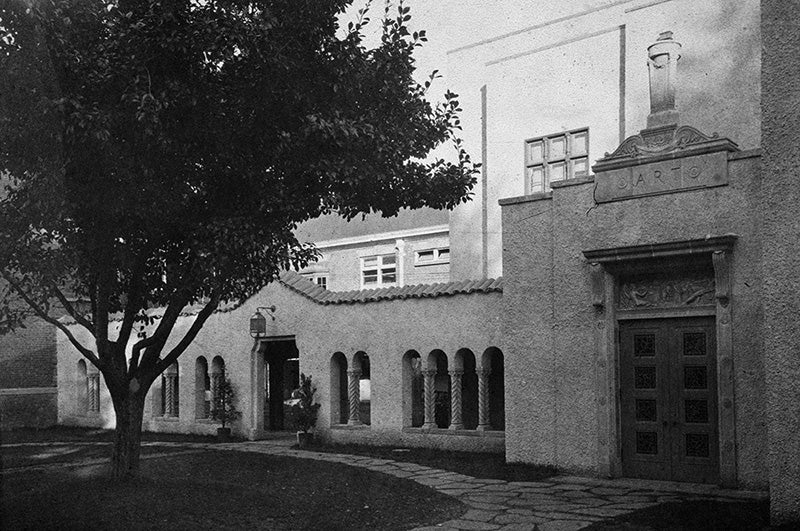Centennial: 2010s look forward to new A&AA home
A&AA is wrapping up its 100th anniversary this month after a full year of events, exhibitions, and celebrations. The school is now embarking on a capital campaign to imagine the future of art and design education and facilities for the next 100 years. In envisioning the school’s future, the A&AA Building Project Work Group in January issued a request for proposals (RFP) from student teams for a competition to design a transformative learning environment for A&AA. In May, the finalists were announced.

